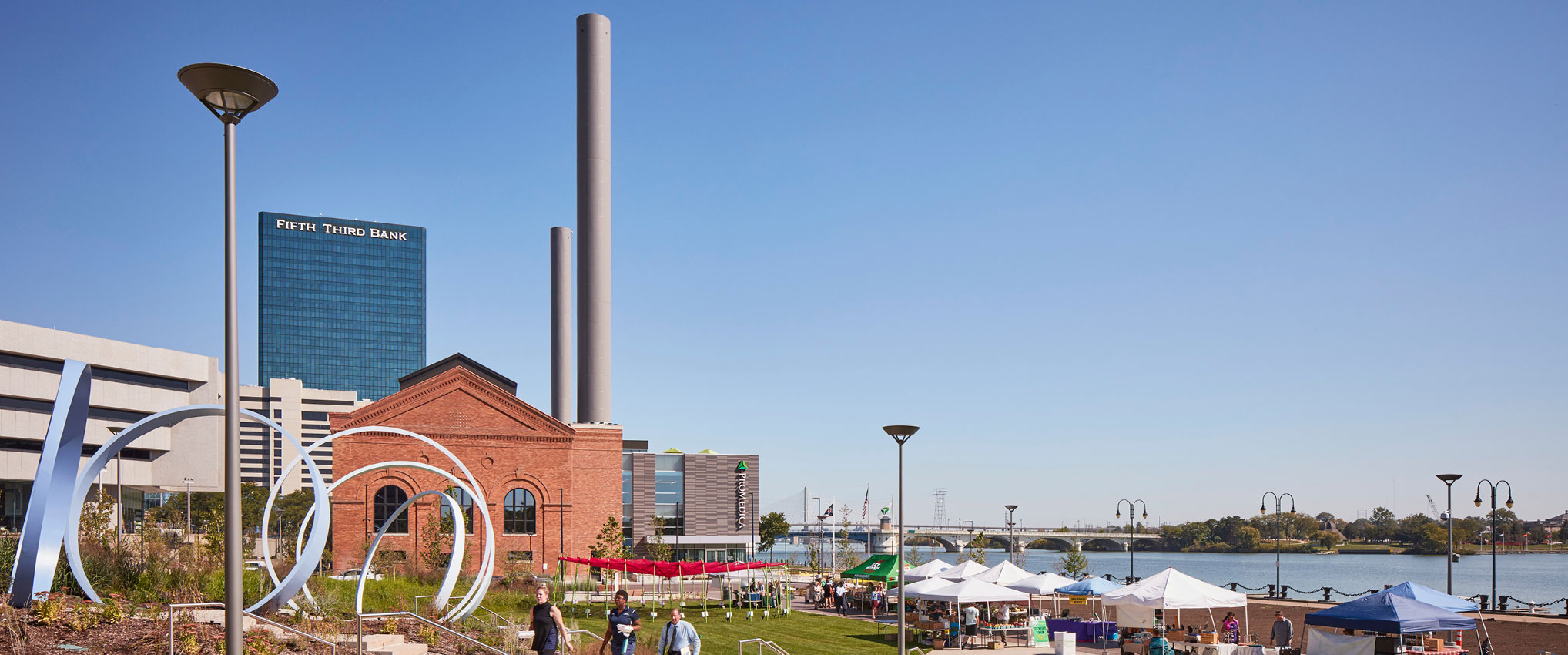
MedStar Georgetown University Hospital Verstandig Pavilion Expanding to Serve a Growing Community
Washington, D.C., USA
The Challenge
MedStar Georgetown University Hospital faced the challenge of serving a growing and aging population with surgical, intensive care and emergency facilities that were nearly 50 years old and not suitable for today’s technologies. Furthermore, the existing facilities could properly deliver the new standard of patient care that focuses on the whole person.
The pavilion is a part of important enhancements to the northern part of campus, including more green space, reduced traffic congestion, improved pedestrian pathways and upgrades to the facilities plant. Hospital leadership knew that a replacement facility was necessary and in 2014 they hired HKS design a facility that would not only last more than 50 years, but also fit within a small urban site that restricted the size of the building.
The Design Solution
HKS developed strategic planning, operational planning, and design strategies for the campus. Our Advisory Services team validated the volume forecast and right-sized the services for future volume scenarios. They also worked with the medical and nursing staff to develop a lean process improvement plan for operations.
Through careful planning, our team increased the number of patient rooms and made them all private. The emergency department doubled its capacity to serve the more than 36,000 patients who use the hospital as their primary source of medical care and treatment.
Focused on transplant, orthopedics, and neurosciences, the spacious operating rooms give surgeons 4K visualization for robotic and minimally invasive surgery. An interactive touchscreen enables surgical teams to connect with other clinical experts anywhere in the world without having to leave the patient’s side. The Transplant Center for Children is the only facility of its type in the Washington, D.C. area.
With an efficient building footprint and moving vehicular logistics underground, the design features 6 acres of green space outside the pavilion with walking paths and seating spaces that create a relaxing and reflective environment for the nearby community to use as well.
The Design Impact
MedStar Georgetown is focused on caring for the whole person, which goes beyond healthcare needs to include providing an exceptional experience. The feedback from patients about the new facility, the largest health care project in the history of the District of Columbia, has been quite positive.
Representing the new standard in patient care and the practice of medicine, the Verstandig Pavilion provides an elevated learning experience for medical and nursing students to practice clinical care and conduct research in a hospital setting with the most advanced technology and systems. With comprehensive flexibilities built in, the building can change functions as medicine continues to evolve and will be able to meet the health care needs of the region for decades to come.



Project Features
- 487,400 square foot (45,280 sm)
- Six stories
- Adjacent inpatient imaging department renovation
- 156 universal ICU and IMC patient rooms
- 31-OR surgery suite, including Hybrid OR and 2 iMRI
- 32-bay emergency department
- 600-car, below-grade parking garage
- Seeking LEED Silver certification












