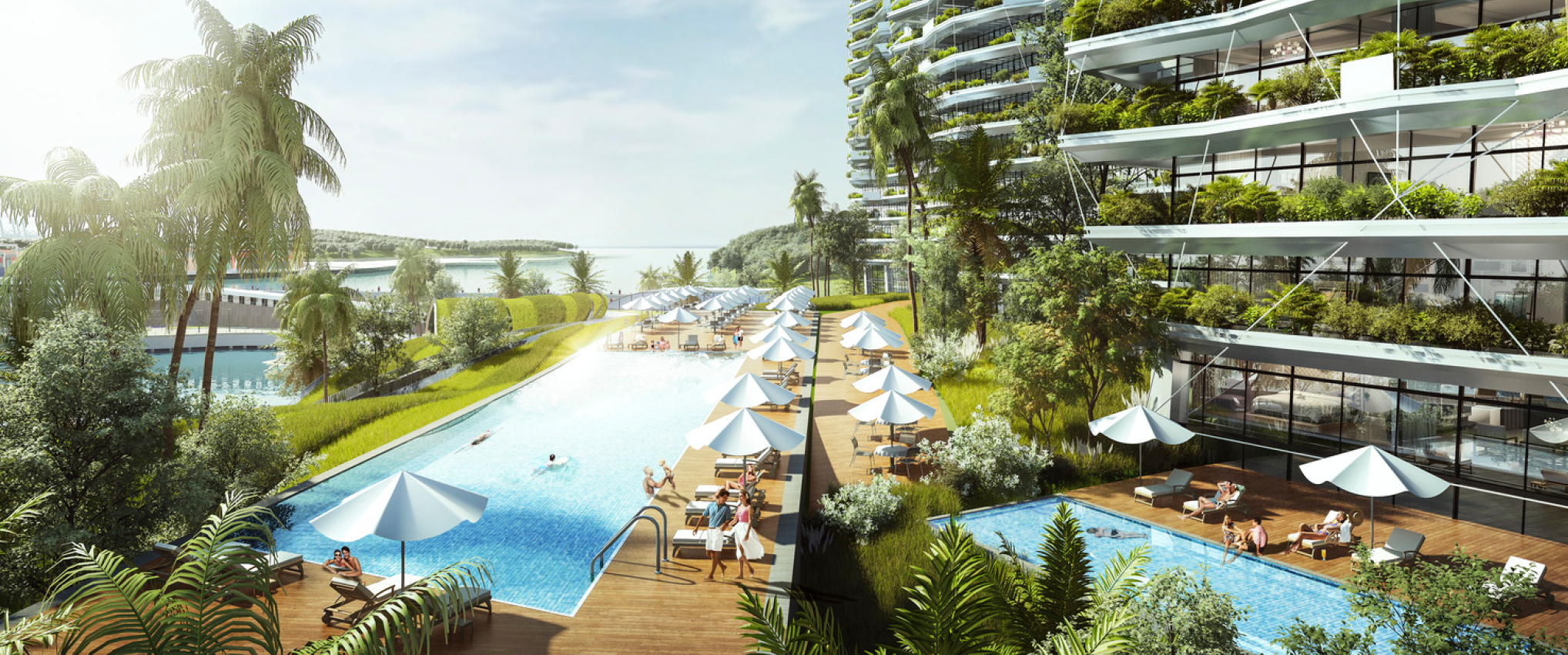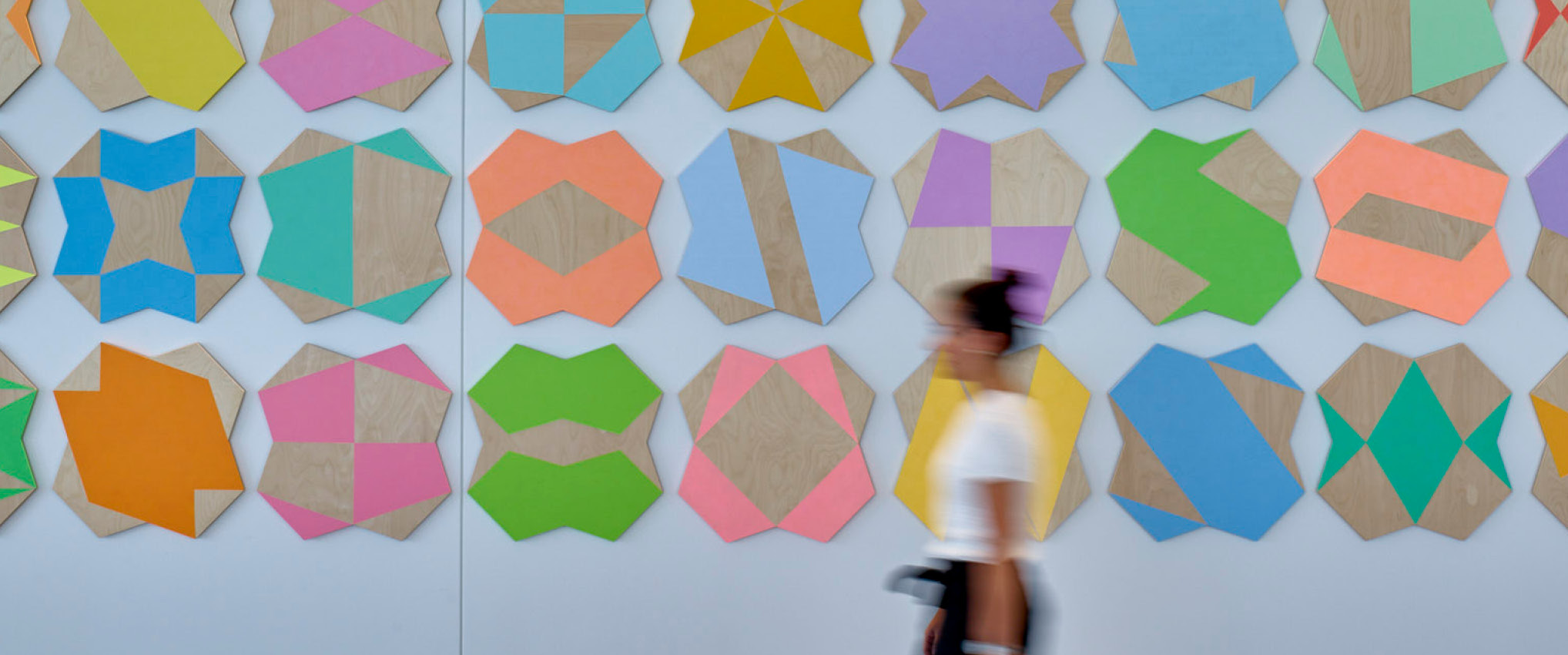
HKS Singapore A vibrant, sustainable, creative workplace
Singapore
The Challenge
HKS Singapore was founded in 2016 with a small team of three people operating out of a charming shophouse at 51 Duxton Road. By 2023, the team had grown to 45 people working within the same 2,000-square-foot office. It was clear our team had outgrown the shophouse, despite a strong attachment to the space.
In designing a new work environment, our design team endeavored to do more than just resolve the space issues of the existing office. We aspired to elevate the new workplace into a space that reflects HKS Singapore’s evolving identity and ambitions, promotes health and well-being and drives innovation for years to come.
The Design Solution
For our new office, we selected a site strategically located within Singapore’s central business district, near our collaborators, partners and clients. This central position also provides equitable access to all three universities in Singapore.
Our new workspace is in a 1920s-era building, The Quadrant, which was formerly home to the Kwangtung Provincial Bank. We selected a heritage building instead of a modern glass structure to build on our history and expertise in adaptive reuse and help preserve our cultural identity.
Our design for the 5,016-square-foot space prioritizes adaptability, to allow users to customize their environments based on their needs. The office features dedicated zones for collaboration, rest, socialization, focus and ideation, in keeping with HKS’ pioneering research into designing workplaces to support brain health.
To integrate art and community into the daily work experience, HKS commissioned local artists to paint murals throughout the office. To further support health and well-being, we utilized sustainable design strategies like upcycling teak from old houses, recycling mechanical systems and incorporating new materials such as bamboo and rattan.
The Design Impact
The project is on track to achieve both Greenmark and WELL certification. This careful blend of historical preservation, cutting-edge innovation and health-focused design sets the foundation for a vibrant, sustainable and creative workspace. The flexibility of the space allows for adaptability and enhanced utilization. By incorporating sliding doors and modular furniture, the space can be easily adjusted to meet various needs.
The thoughtfully designed spaces – ranging from interactive zones to quiet retreats – support various work styles, enabling employees to thrive in both focused tasks and collaborative, co-creative activities. As a result, productivity levels have notably increased, with employees reporting higher levels of satisfaction and well-being.


Project Features
- 37 workstations (including 2 phonebooths)
- Expandable/adaptable meeting and conference rooms
- Lounge and workshop zone
- Child nursery
- Materials library
- Learning center
- Workshop space
- 2,800-square-foot outdoor terrace patio
- Gardens
- Custom artwork
- Future flexibility and expansion space








