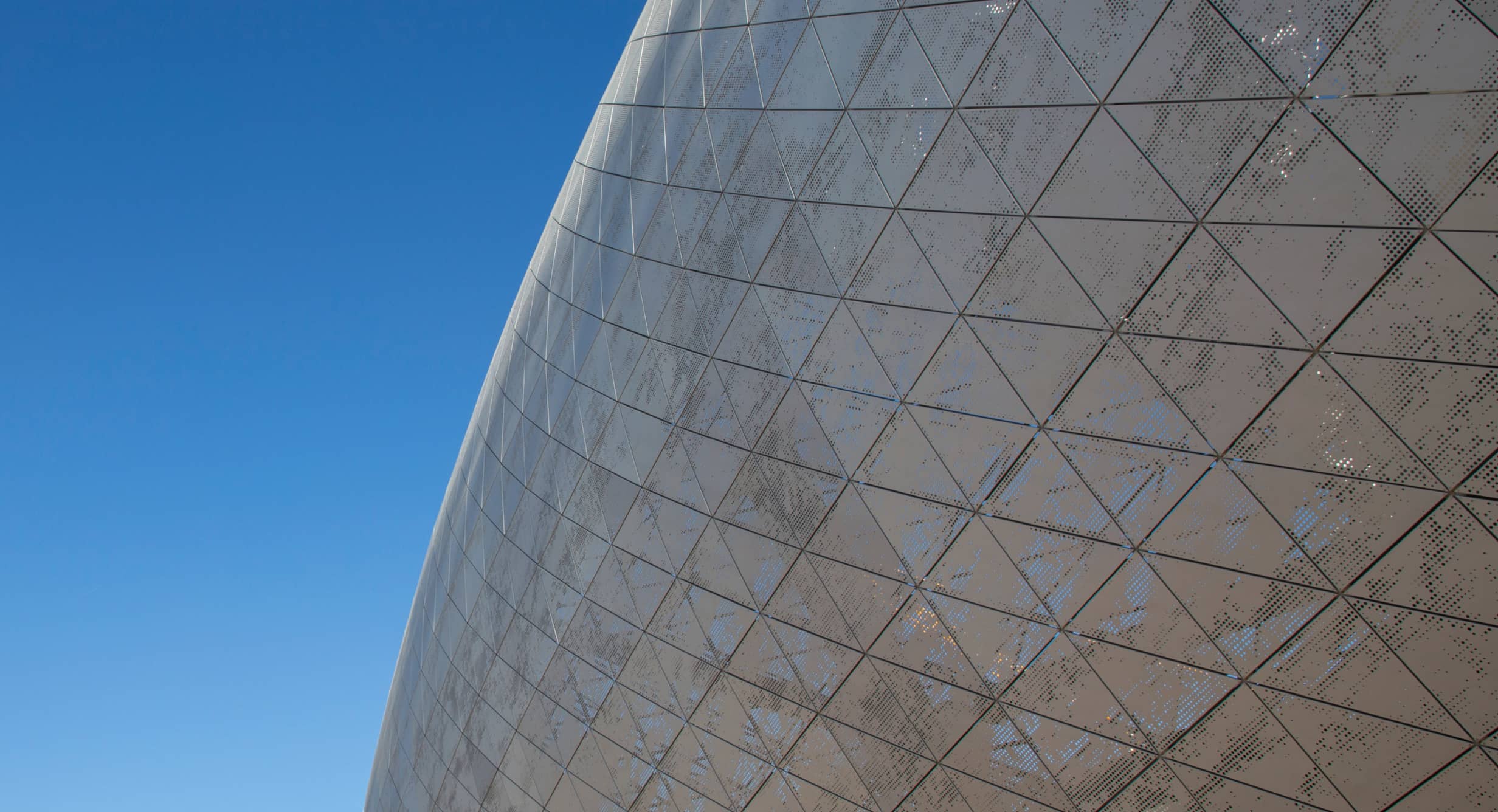
Aurora Highlands Design Guidelines A Plan for a Diverse, Sustainable, Vibrant Community
Aurora, Colorado
The Challenge
The Aurora Highlands is a proposed mixed-use community with a range of residential building types and civic, retail and commercial uses.
The client challenged HKS to craft a Vision Plan and Design Guidelines for a 350-acre site within the 2,500-acre Aurora Highlands development. The Vision Plan and Design Guidelines are meant to help Aurora Highlands attract new businesses and residents, accommodate a variety of housing options, integrate with existing regional infrastructure and respond to Colorado’s natural beauty and climatic conditions.
The Design Solution
The Aurora Highlands Design Guidelines provide strategies to develop a new mixed-use town center and regional destination that feels rooted in Colorado.
The guidelines propose three key interventions:
- the completion of an internal Greenway Loop System through the area’s higher-density districts
- the development of mixed-use neighborhoods with distinct characteristics and amenities
- the establishment of Main Street as a mixed-use, multi-modal spine that connects the neighborhoods with active space
A variety of green spaces integrate the denser urban environment into the broader regional greenway system. The integration of urban environment and green space is essential to foster ecological balance, develop a healthy and sustainable environment, and provide benefits of nature to residents.
The vibrant Main Street corridor — the development’s core — encourages ground-floor retail and commercial spaces to enliven the streetscape and foster a sense of community. Pedestrian-friendly environments, bike trails and efficient public transit options promote accessibility and connectivity.
The guidelines interweave development, open space and ecology with access and site circulation. This approach encourages distinct neighborhoods to emerge and create a diverse and livable Town Center.
The Design Impact
The Aurora Highlands design guidelines address the multifaceted challenges of creating a sustainable, economically vibrant and socially inclusive community.
By incorporating diverse residential typologies and affordable housing options, the project strives to support a range of economic demographics to ensure the community can thrive economically and socially.
The guidelines promote a resilient development that leverages passive solar design strategies, maximizes natural light and integrates ecological landscaping to mitigate the urban heat island effect. These tactics enhance the area’s aesthetic appeal, contribute to environmental sustainability and improve air and water quality.
A federally designated Opportunity Zone in Aurora, south of the Denver International Airport, will encourage investment and economic growth. Our focused site is part of the Opportunity Zone initiative and will be a significant economic driver for the City of Aurora in the coming decade, along with the proposed on-site hospital. The Aurora Highlands development aims to create the necessary housing stock, at affordable price points, for new businesses to thrive in the area within a mixed-use and ecologically friendly community.


Project Features
- 350-acre mixed-use site
- Residential district
- Transit-oriented development
- High-density mixed-use civic district
- 200-bed hospital
- Mixed-use/corporate residential district
- Regional greenways, public parks and trails
- Green infrastructure











