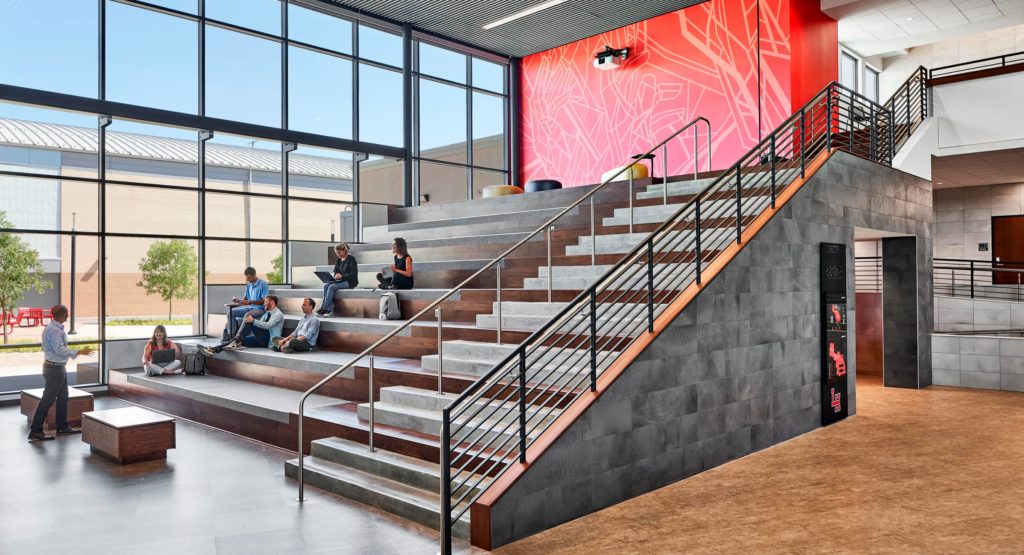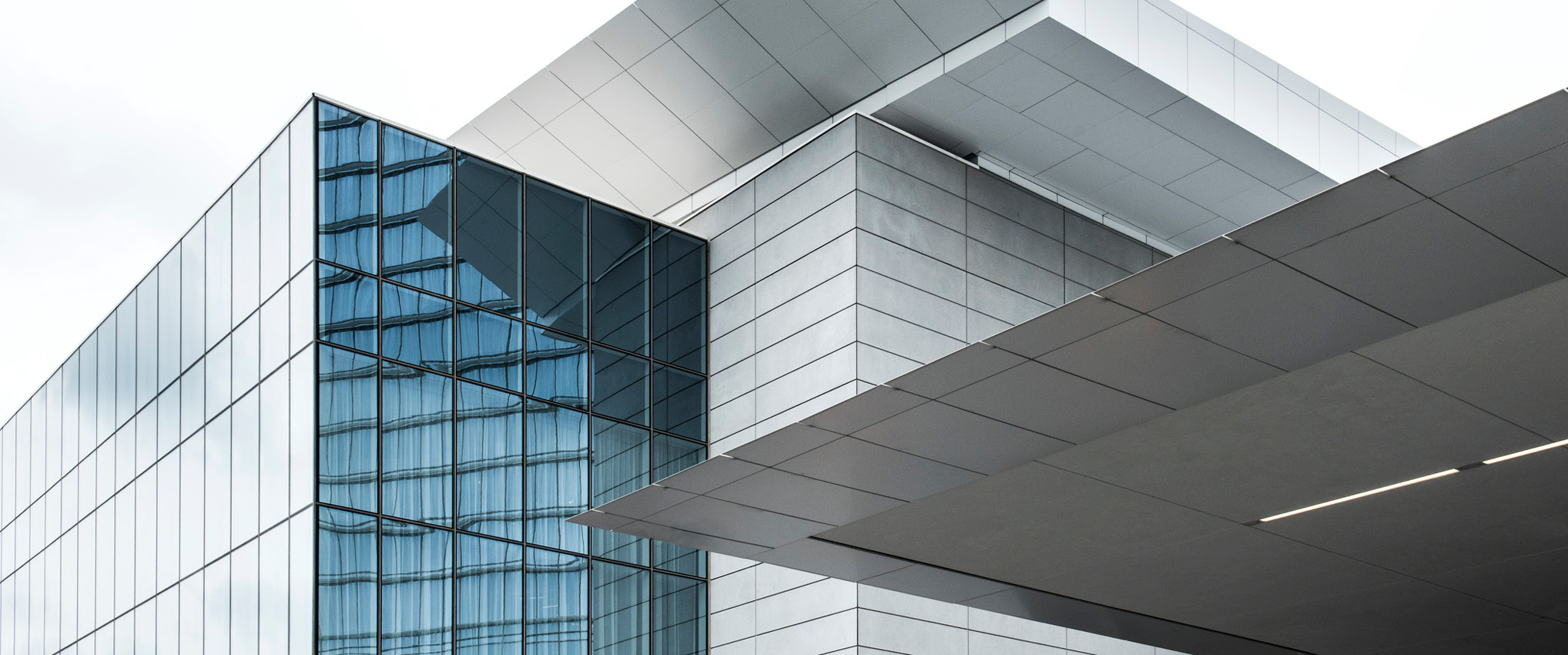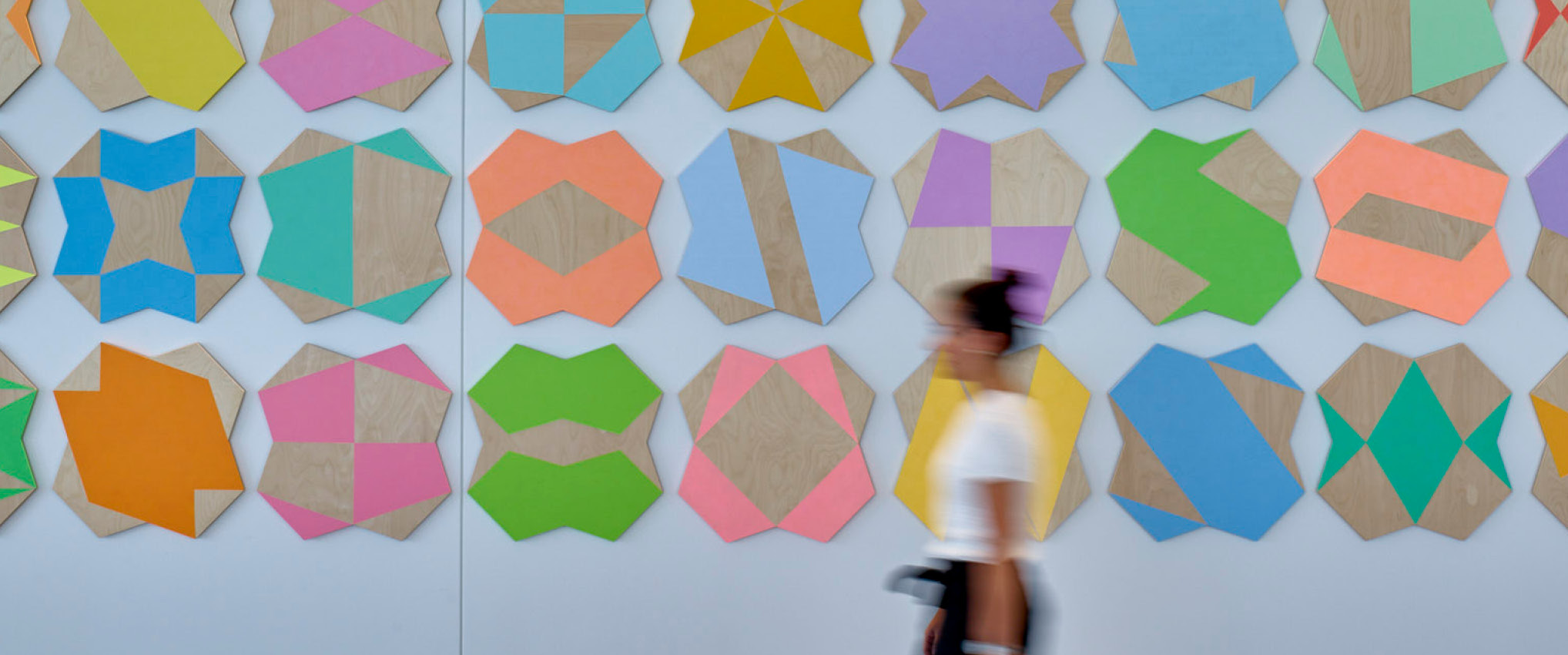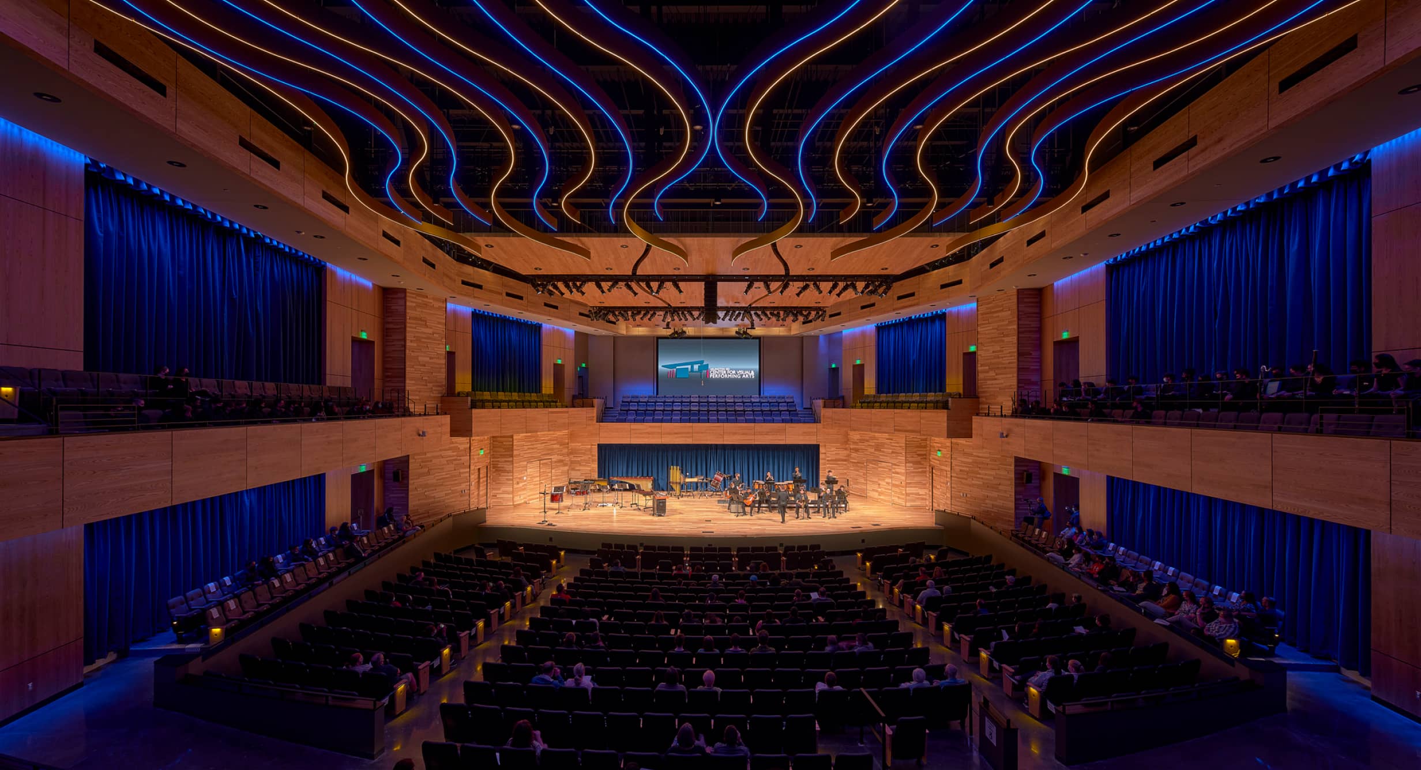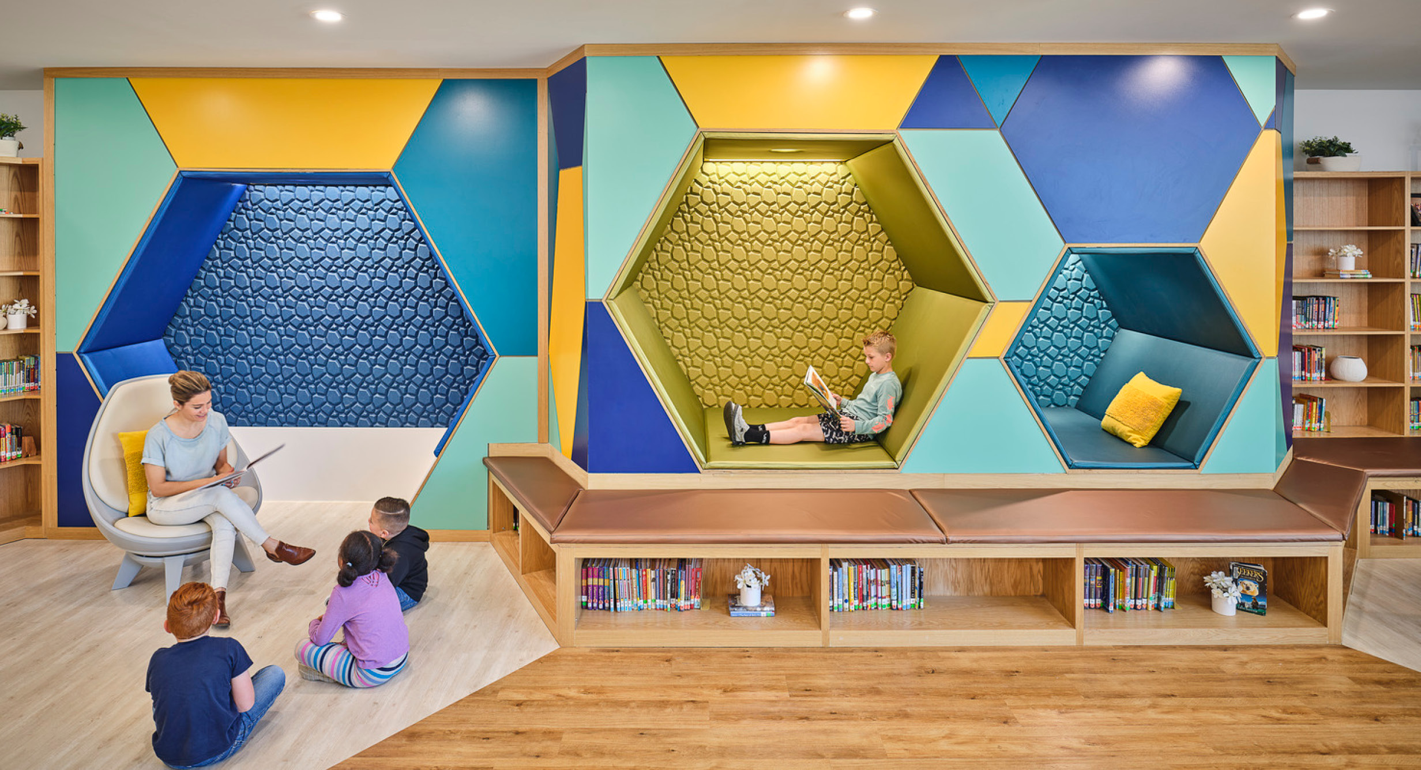
Smithfield Elementary School A Learning Environment That Emphasizes Social and Emotional Well-being
North Richland Hills, TX, USA
The Challenge
The HKS team faced the challenge of designing a new 98,000 square foot elementary school that would be a forward-thinking, transitional learning environment. The new school would accommodate and support all students based on current and future programs and align with the pedagogical strategies of Birdville Independent School District. A collaborative design process brought together students, parents, faculty and school district administration with the goal of creating something greater than the sum of individual perspectives or program aspects. From those meetings, the design team learned that the special needs curriculum at Smithfield went well beyond the “School District Technical Design Guidelines or Educational Specifications.” The program and its students were both implicit and explicit drivers for a holistic interior design solution and ‘ethos’ of the school.
The Design Solution
Positioned as the anchor for the historic Smithfield Train District walkable community, this elementary school highlights social and emotional well-being, while creating a place that embodies an inclusive learning environment. The design tells a story of historical context through materiality. Red brick on the one-story portion of the building is directly tied to historic downtown Smithfield. Buff brick on the two-story volume ties into the greater Fort Worth area. Stylistically, the building curve is detailed in a way that is reminiscent of rail depot architecture. Local biophilia, natural materials, textures, and colors are uniquely considered throughout the interior. The dynamic spaces of discovery, sensory engagement and delight are reflective of the district’s imperatives of Community, Collaboration, Transformation, Sustainability and Safety. The ‘heart of the school,’ the two-story Learning Commons, features ample natural lighting that encompasses the learning stair, maker space ‘cabin’ and reading hive, scaled for a neurodiverse population and inclusive of all abilities.
Using evidence-based design, HKS created a Sensory Well-being hub for Special Education students that includes an outdoor sensory path. The Sensory Well-being hub design strategies were incorporated throughout the learning experience. Scaled and interactive spaces, visuals and textures found in nature, restorative microenvironments for respite, tunable and multi-functional spaces and zones allow students to discover, play and restore within their individual comfort levels. The main entry, a shaded plaza with seating-wall planters is surrounded with local, resilient vegetation that provides a place to gather and engage with the community before, after, or independent of school events.
The Design Impact
At the heart of all school programming and design efforts is sustainability and safety. The most sustainable goal of all being an inclusive learning environment, workplace and community center that fosters a sense of belonging and exists to excite and inspire students, faculty, parents, and the surrounding community for generations. All safety guidelines of the International Crime Prevention through Environmental Design Association were actively considered and used in the design of Smithfield Elementary. Outdoor and indoor spaces are positioned in harmony to provide a healthy, safe, creative and responsible environment that provides peace of mind for students, staff and parents.


Project Features
- Outdoor sensory path
- Active, respite and playful zones
- Learning commons
- Reading hive library
- Sensory well-being hub
Awards
- 2022 World Interiors News (WIN) Awards, Silver, Education and Learning
“I’ve been doing this over 30 years and this is the first time that I walk into a school and feel, wow, this building loves these children.”
Dr. Gayle Stinson, BISD Superintendent




