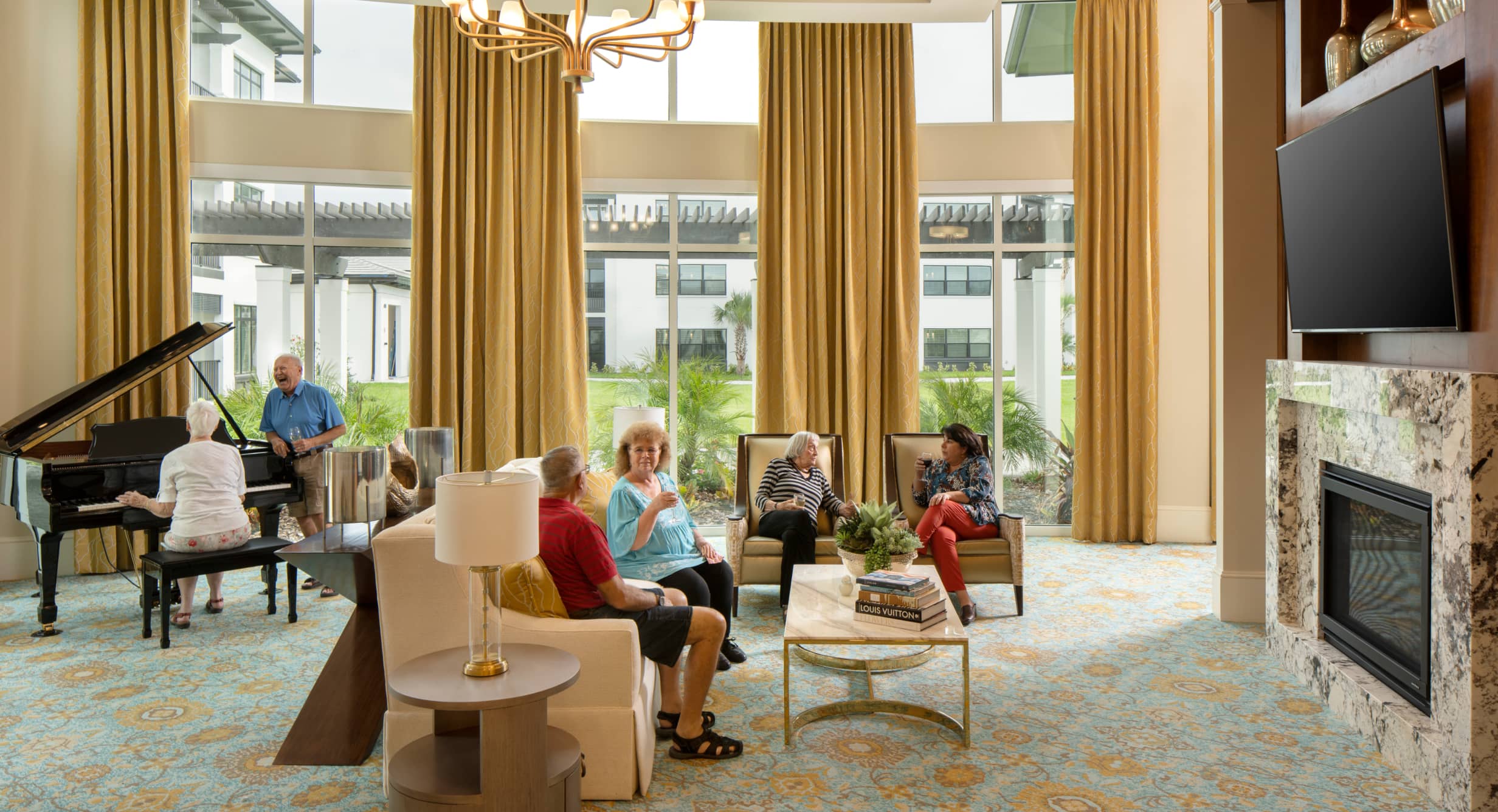
Designing Spaces for Aging Populations
In the past, senior living facilities had more of an institutional or health care ambience. With the growth in our aging population, senior living facility design has changed. Now, some of the most popular senior living communities look more like gracious homes or luxury resorts. Striking the balance between beauty, comfort, safety, and practicality is the challenge today’s senior living interior designers face.
This evolution in design is one of the reasons I love this field. We are always looking forward and thinking about how we can improve the lives of the people we serve. Sometimes the elements we want to introduce don’t exist in a way that works for this population, so we work with manufacturers to develop materials that meet residents’ preferences and lifestyle. Lighting that can be easily adjusted, fabrics that are more luxurious and tactile, floor coverings and flooring transitions that are all in one plane and shared spaces that can be easily adapted to individual preferences are all part of our design thinking.
Empathetic design considers lighting, floor covering, and furniture that can be aesthetically pleasing and appropriate for people that may have diminished sight, hearing or mobility. Acoustics in public spaces can support more intimate conversations without being drowned out by ambient noise. Contact with nature through indoor plants, water features, and views of the outdoors can be introduced as well as artwork–both elements can be mentally stimulating.

I have been active in senior living interior design for more than 20 years. I love working with clients on new communities, but often the most meaningful work is renovation of existing spaces. One of my favorite projects fell in the renovation category.
We worked with our client to listen to residents and keep them informed about the work we were doing. One lady was particularly interested in our progress, following us around to see all the changes. One of my proudest moments was the day we finished the job, and she pulled me aside to thank me for making her home so beautiful, telling me she could now have pride in sharing her home with friends and family.
In addition to aesthetic considerations, with the advent of COVID, we can design senior living environments for infection control with a multifaceted approach that incorporates advanced materials, technology, and thoughtful spatial planning. By prioritizing hygiene, air quality, and physical distancing, these communities can better protect residents and staff from infectious diseases, ensuring a safer and healthier living environment.
An exciting facet of our practice is the collaboration with multiple teams at HKS representing different disciplines from hospitality and sports to healthcare and residential/mixed use and more. By combining interior design and architecture under one comprehensive offering, we provide our clients with a seamless and integrated approach to their projects. This synergy allows for greater cohesion between the architectural vision and interior design concept, resulting in spaces that are not only aesthetically pleasing but also functional. With this interdisciplinary expertise, we can ensure that every aspect of the design, from the exterior elements to the smallest interior details, works harmoniously together to create exceptional environments.
Our design philosophy embraces storytelling and embodies the rich tapestry of local culture and community. We believe in creating more than just spaces; our aim is to weave narratives that resonate deeply with residents, fostering a sense of belonging and connection. With a keen focus on thoughtful design, we strive to craft environments that evoke wonder and delight, while nurturing emotional connections that enrich the lives of those who inhabit them.

