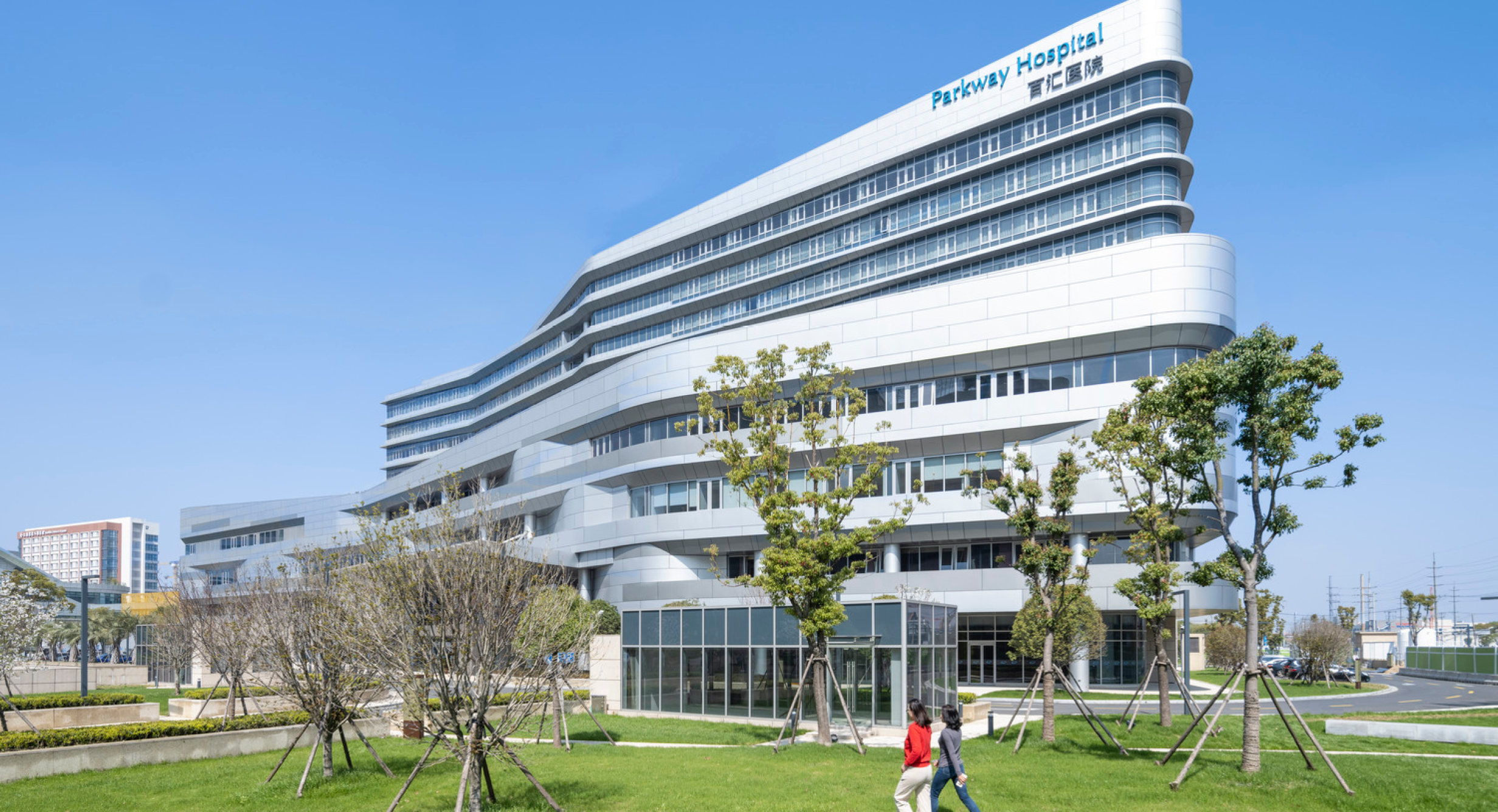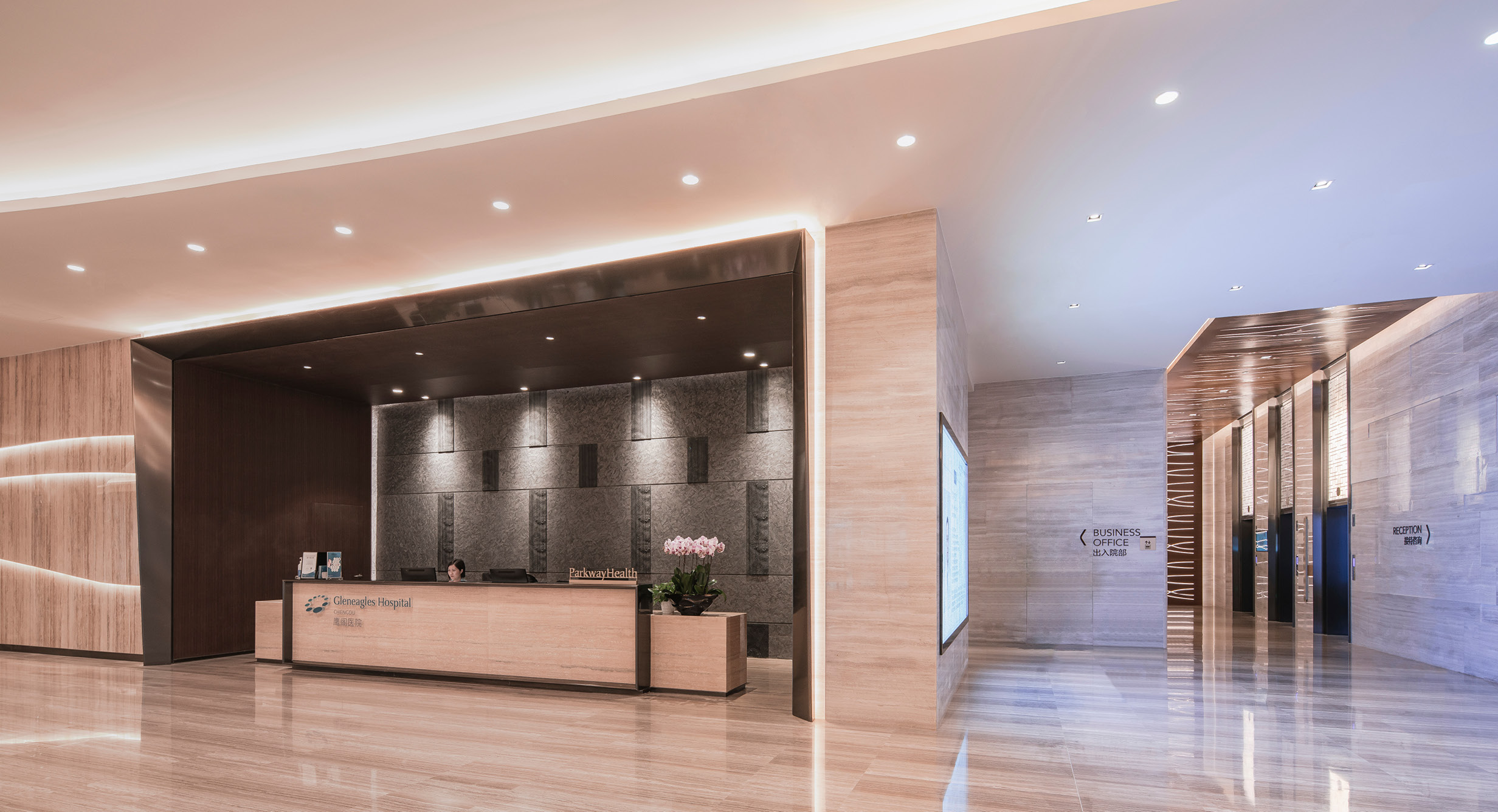
Cura Day Surgery at Camden Medical Center Creating a Nature-Inspired, Patient-Centric Surgery Center on Iconic Orchard Road
Singapore
The Challenge
HKS was challenged to design an outpatient surgery center within an existing medical office building that has a unique round footprint. The client wanted a seamless blend of cutting-edge medical facilities, comfortable patient spaces, and efficient operational flow. The design team needed to develop a creative solution to accommodate the exterior curved wall with a medical-grade infrastructure and strict regulatory compliance requirements to create a safe, functional, and aesthetically pleasing environment.
The Design Solution
The design inspiration for Cura Day Surgery was focused on the patient journey. Starting at the warm and welcoming reception and waiting area, the patient is guided through curved hallways to their private suite. All patient and visitor zones are infused with natural light, promoting a soothing ambiance.
Camden Medical Center has an incredible view of the Singapore Botanic Gardens nearby. Inspired by the heritage and diversity of these gardens, the design seeks to create a natural connection to enhance the well-being of those who visit the surgery center. A neutral color palette gives the brand identity a sophisticated and refined look, with natural materials like marble and wood to help ground the spaces. A collection of abstract art in calming colors acts as distinct markers for wayfinding.
The surgery suites were designed to accommodate the curved exterior wall while allowing enough space for the latest technology and medical equipment. Each operating room features soothing colors and a floor-to-ceiling wall graphic to create a calming environment.
Sustainable materials and energy-efficient systems minimize the center’s ecological footprint. Incorporating biophilic design principles into interior spaces enhances patient and staff well-being, while the natural rhythms within the design create spaces that are in harmony with the natural world, creating a soothing and calming atmosphere.
The Design Impact
The project achieved its primary aim of successful performance by positively impacting the patient’s physical, mental, and emotional well-being, thus facilitating the patient’s recovery process. This accomplishment was made possible through outstanding collaboration, effective implementation of the design vision, and philosophy formulated during the project’s concept phase.
This patient-centric and nature-based approach has the potential to redefine the way health care services are delivered and provide a unique and healing experience for patients. As this journey evolves, it can inspire and shape other day surgery centers to focus on a patient-centric experience and recovery process.

Project Features
- 5 operating theatres
- 12 patient recovery suites
- 2 PACU rooms
- Central sterile
- Staff spaces
- Office and consult spaces












