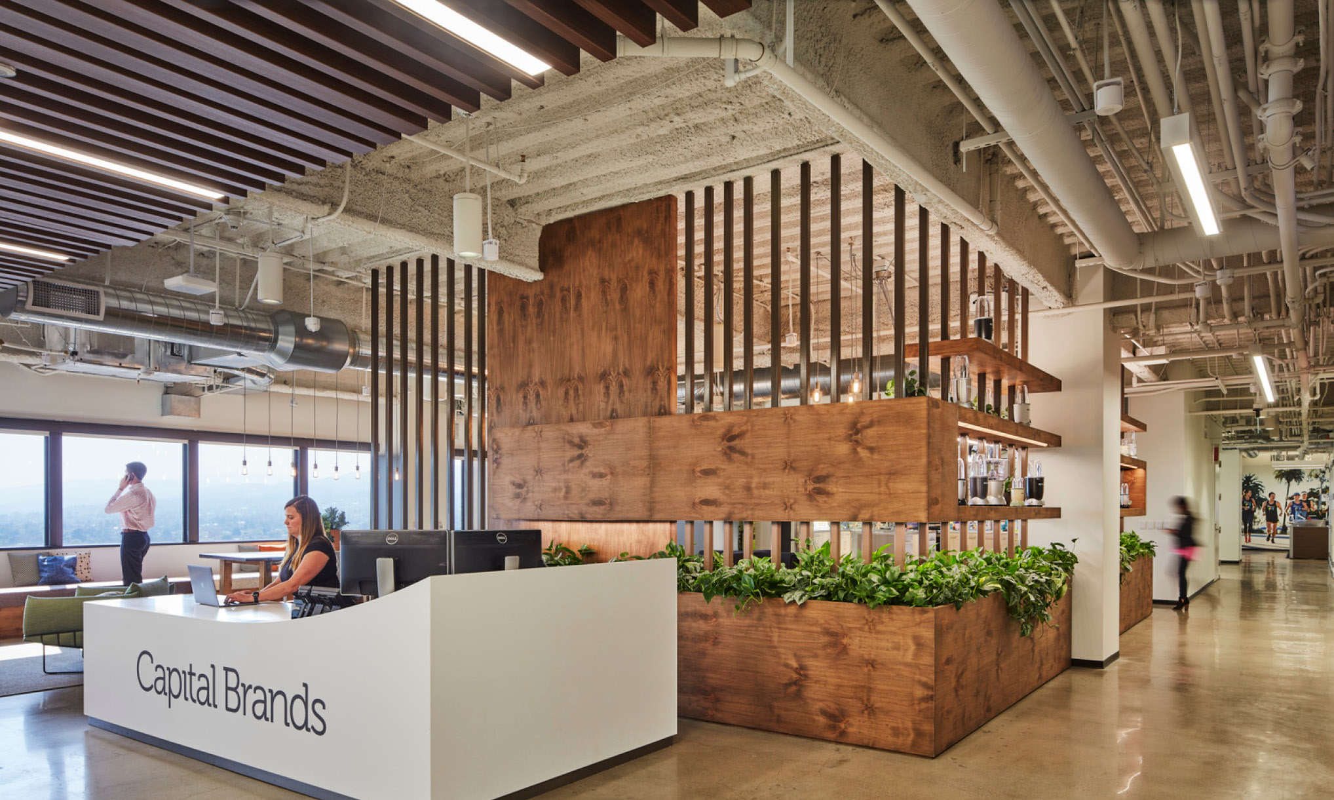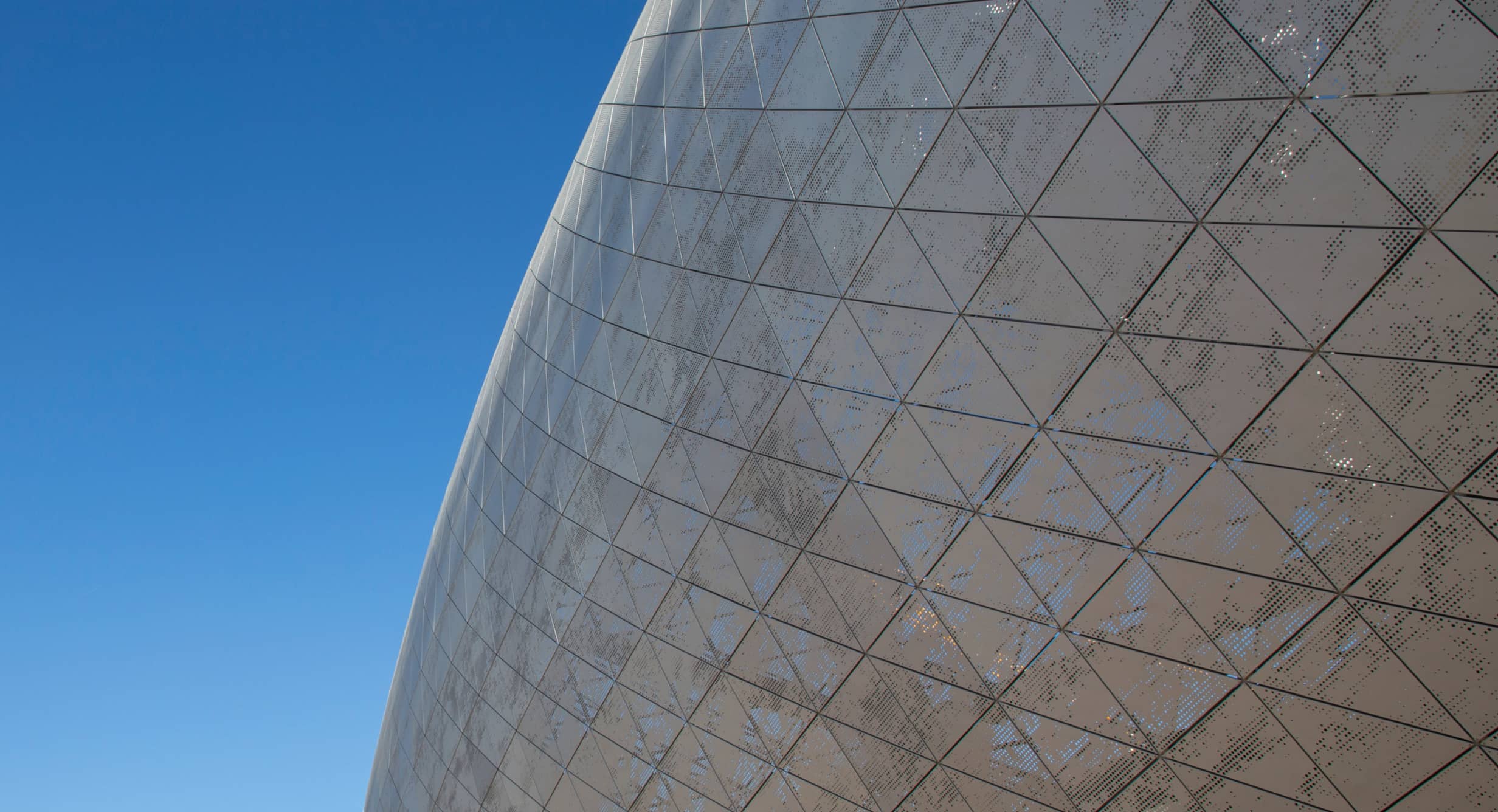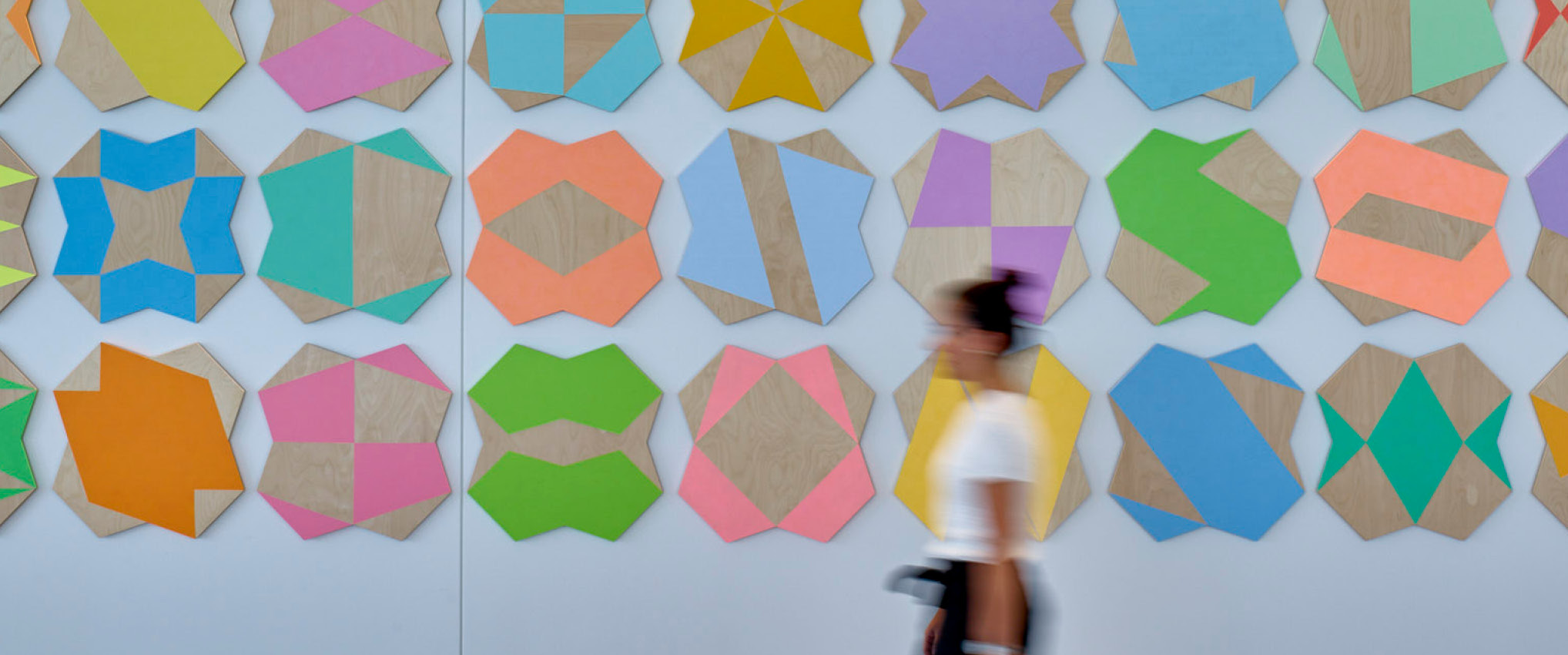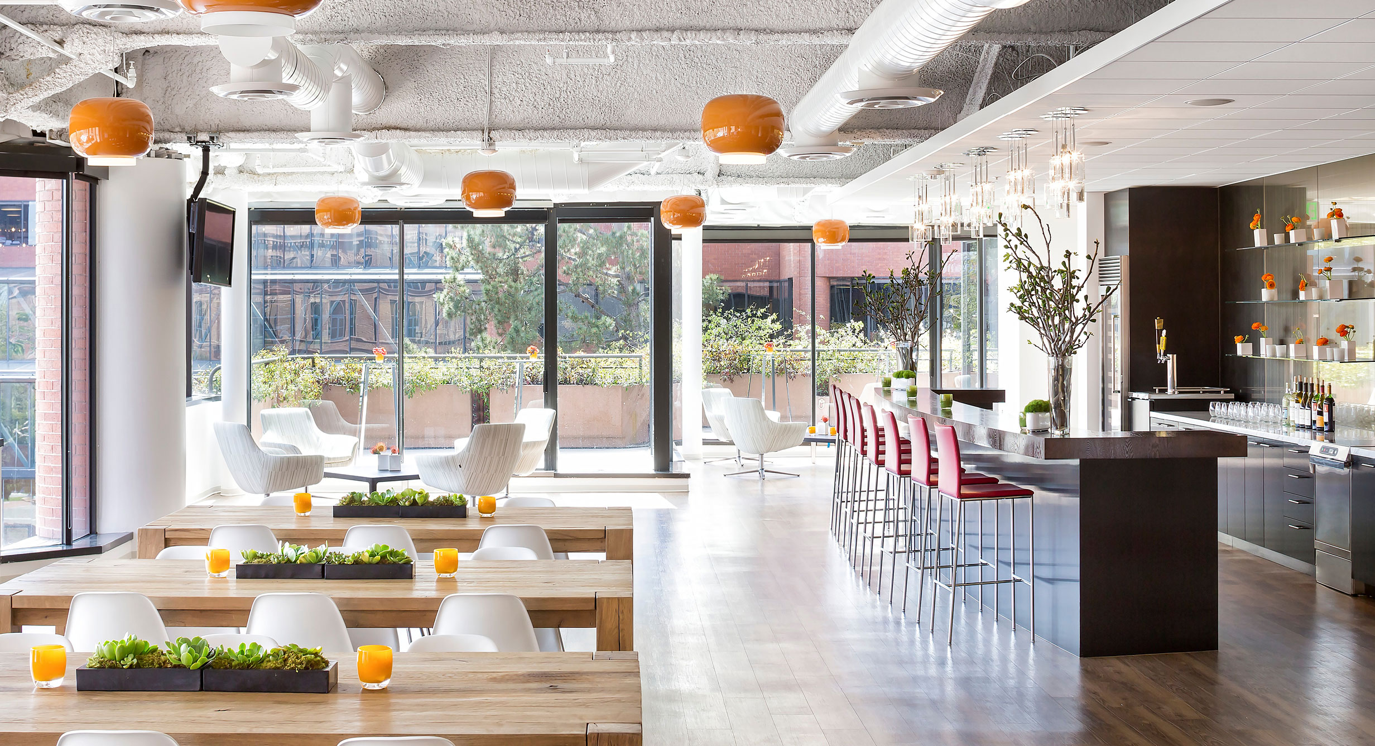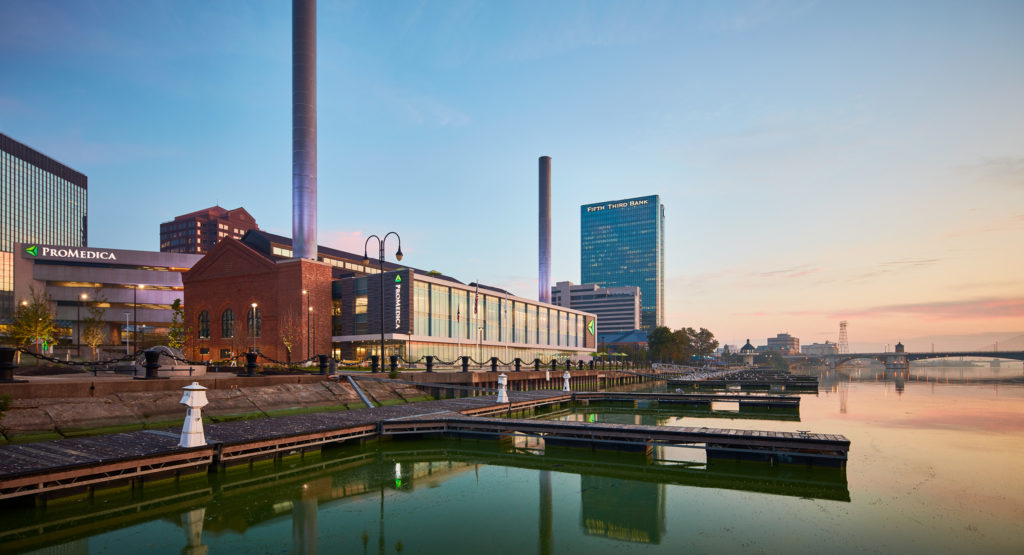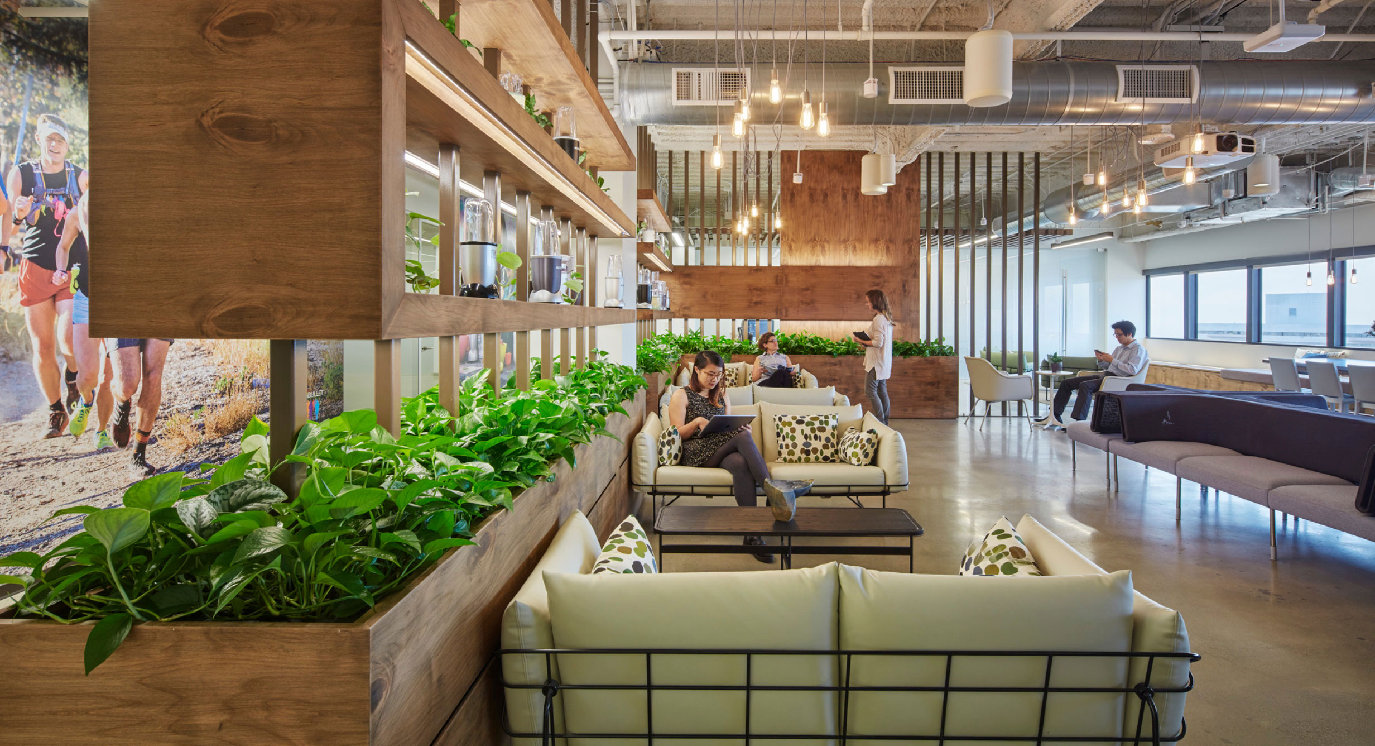
Capital Brands Headquarters A Healthy Workplace for a Nutrition Brand
Los Angeles, California, USA
The Challenge
Having outgrown their previous space, Capital Brands chose a 20,000 square foot (1,858 sm) location within an existing commercial office building on Los Angeles’ legendary Wilshire Boulevard. HKS was asked to create an authentic, branded environment that fosters the well-being of employees, clients and Capital Brands’ bottom line.
The Design Solution
Designed by HKS as a one-stop-shop for the integration of Capital Brands’ business needs, the company’s headquarters includes a demonstration kitchen, a multimedia editing room and an engineering lab. Workstations feature sit/stand desks and well-being is prioritized as a central focus of the space, with a self-serve juice bar available to staff and a variety of spaces to suit individual work styles.
Biophilic introductions are made by materiality, planting and expansive views connecting occupants to a rooted sense of place throughout the project. Live plants adorn a reclaimed wood and steel fence surrounding the office’s garden lounge with views of the Santa Monica mountains and the adjacent demonstration kitchen. A skyfold wall allows the separation of the two spaces when the demonstration kitchen is in use for filming, which is aided by audio and lighting equipment built into the ceiling. A wide variety of seating throughout the office — as well as a separate employee kitchen complete with healthy food and the brand’s hallmark Nutribullet and Magic Bullet products — enables collaboration and self-care.
The Design Impact
Used for production shoots, the demonstration kitchen doubles as a stage for live nutrition demonstrations when a skyfold wall is raised. Reconfigurable seating in a central garden lounge accommodates up to 100 local students for lessons in healthy living and it is sufficient in size to enable a large proportion of staff and/or visitors to gather and build upon community connections. The engineering lab’s large screen facilitates collaboration with team members across the globe, reducing the carbon footprint for effective communication.


Project Features
- 20,000 square feet (1,858 sm)
- Test kitchen
- Production editing room
- R&D lab
- Juice bar
- Employee kitchen
