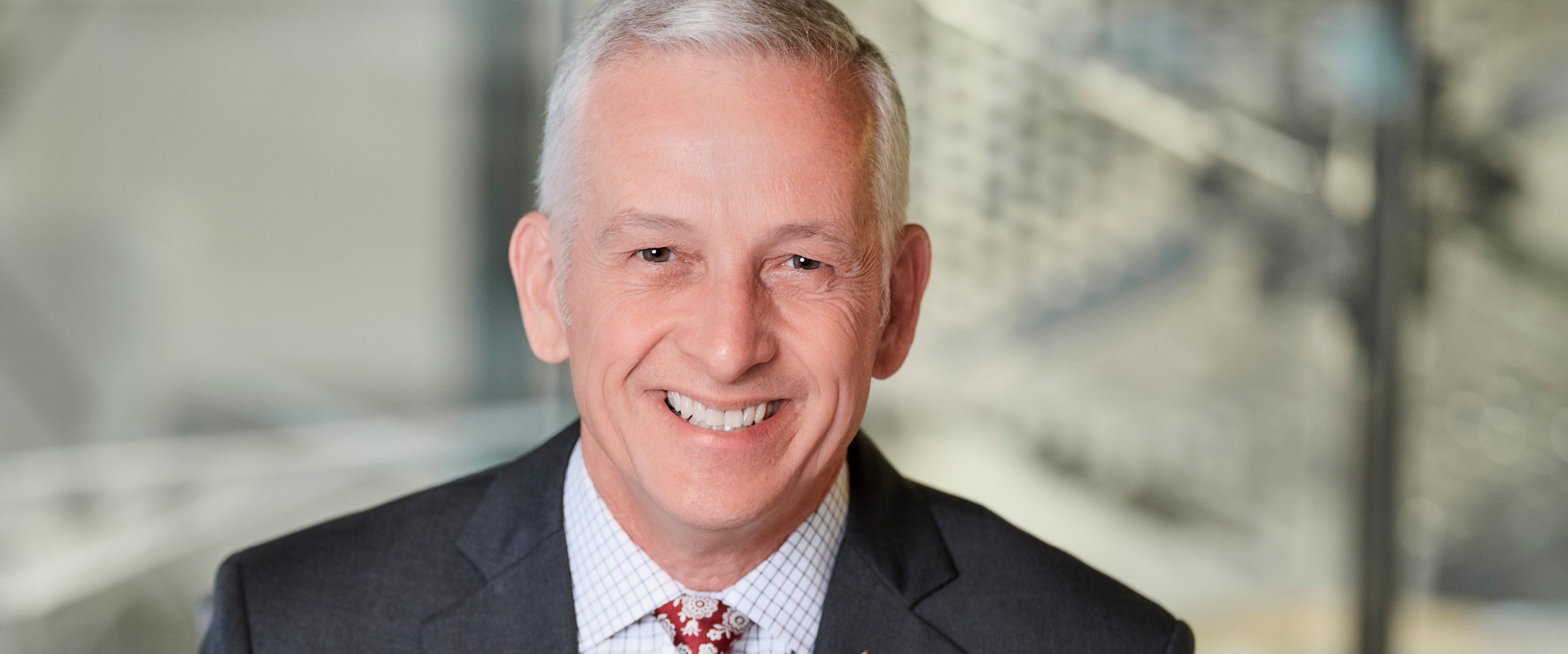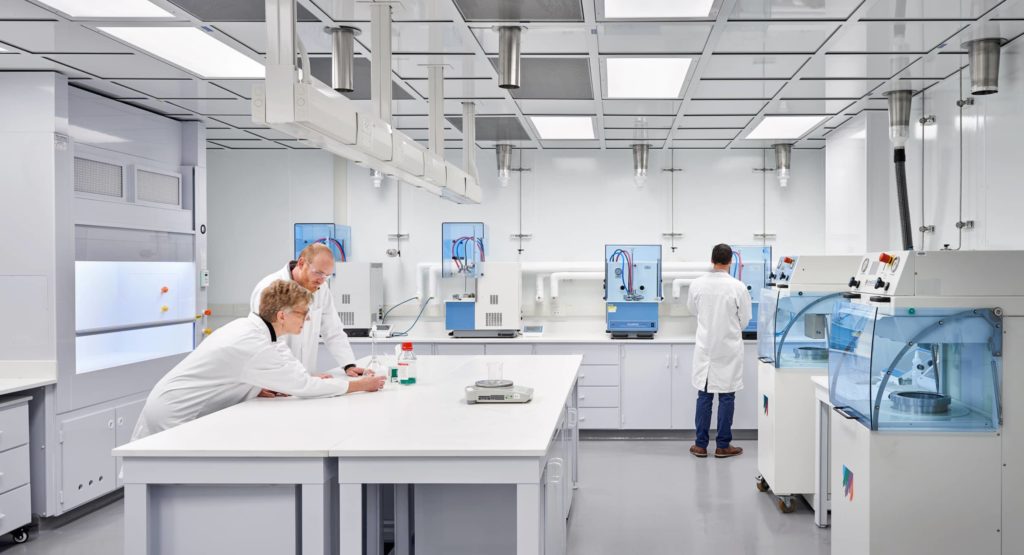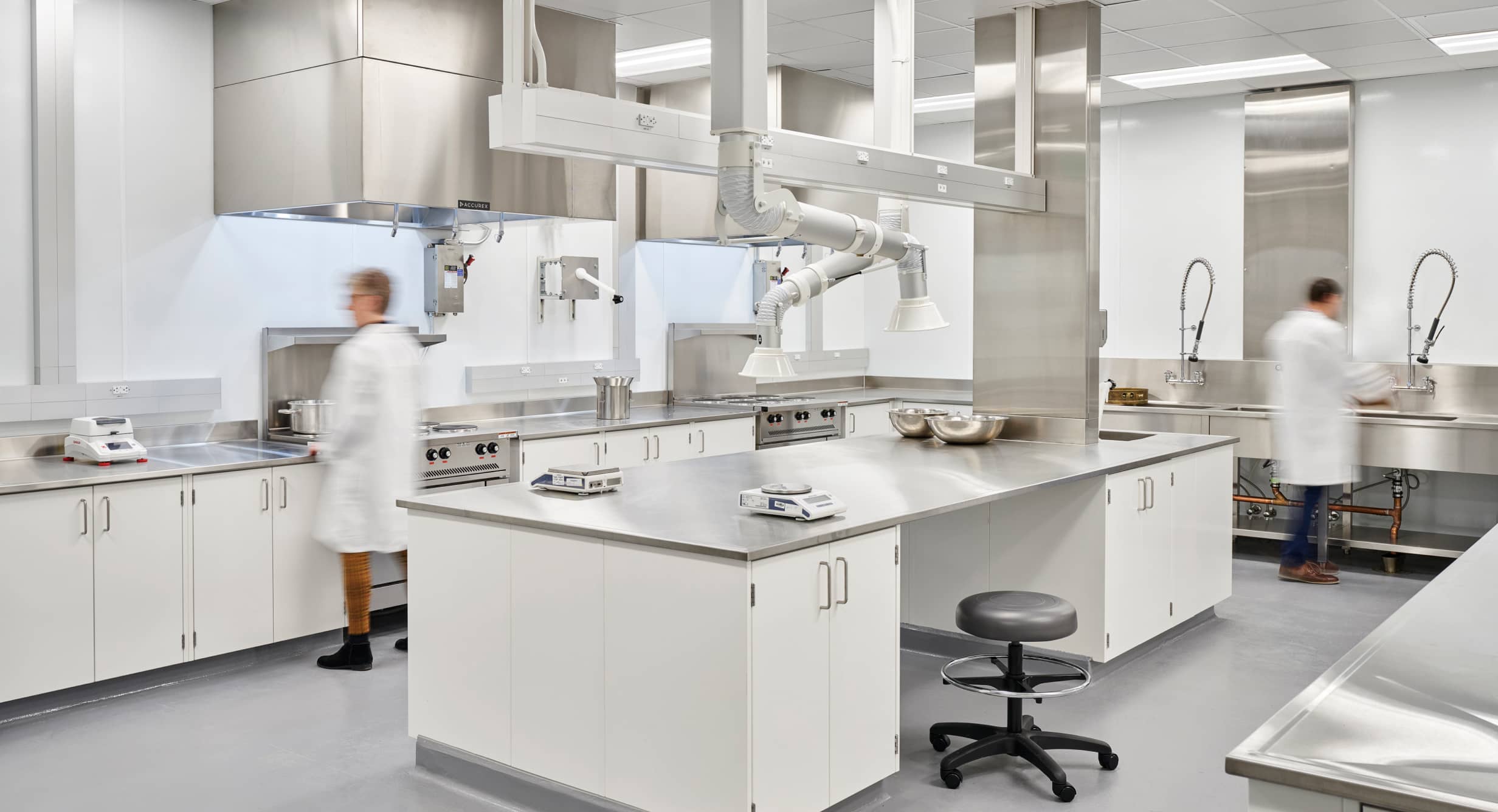
Dakota State University Applied Research Lab
Madison, South Dakota, USA
The Challenge
Since its establishment in 1881, Dakota State University (DSU) has exemplified forward-thinking and innovation, particularly in fields such as computer management, computer information systems, and technology. DSU blends active learning, expert teaching, and cutting-edge technology to create enriching experiences that prepare students for future challenges. The university’s distinguished programs have forged strong ties with various government bodies, notably the National Security Agency (NSA), resulting in a remarkable 99.7% job placement rate for graduates, many of whom attain prestigious roles in government agencies. DSU champions the advancement of cybersecurity and is committed to shaping a more secure future.
The HKS design team was tasked with crafting a secure, yet open, campus for Dakota State University that will foster collaboration, connect with nature, and accommodate the specific needs of cybersecurity and technology-focused programs. This challenge is compounded by the need to integrate the new development harmoniously with the surrounding agricultural landscape of Sioux Falls, ensuring the building will not only meet security requirements but also set a precedent for future architectural growth in the area. The project aims to address the paradox of creating a space that is simultaneously protective of sensitive information and welcoming, while promoting well-being and interaction among its users.
The Design Solution
The solution was a visionary architectural design that embodied the principles of openness, security, and environmental integration. A luminous structure, appearing to hover above the prairie, was conceptualized to blend seamlessly with the natural landscape while maintaining high security and functional organization. The building plans utilize a serrated facade to introduce daylight without compromising security, creating an environment that was both inviting and protective. This design will allow for the maximization of northern light, reducing glare and enhancing privacy, and includes amenities such as an atrium, administrative areas, and outdoor terraces to promote collaboration and connection to the outdoors. Arranged in a triangular configuration, the structures enclose a central courtyard that encourages collaboration and shields against harsh northerly winds. The approach was holistic, considering factors such as climate resilience, water conservation, and energy efficiency, ensuring the building not only served its immediate functional purposes but also contributed positively to the environment and community.
The Design Impact
When completed, the multifaceted impact of this architectural endeavor will extend beyond the confines of Dakota State University to influence the broader Sioux Falls community. By balancing security needs with quality daylight and outdoor access, the project reimagines spaces that prioritize human well-being alongside functional requirements. Economically, it aims to reverse the brain drain movement by creating high-value jobs and fostering a new industry in cyber intelligence, positioning South Dakota as a vibrant hub for innovation. Environmentally, it promotes sustainability through energy-efficient design and water conservation measures, while socially, it will craft a space that encourages collaboration, discovery, and a deep connection with the natural world.
The project not only responds to the initial design challenges but also envisions a future where architecture serves as a catalyst for economic, environmental, and societal well-being.


Project Features
- 102,050 square feet
- Atrium
- Outdoor Terrace
- Digiforce Lab
- Flexible workspaces
- Landscaped Walkway












