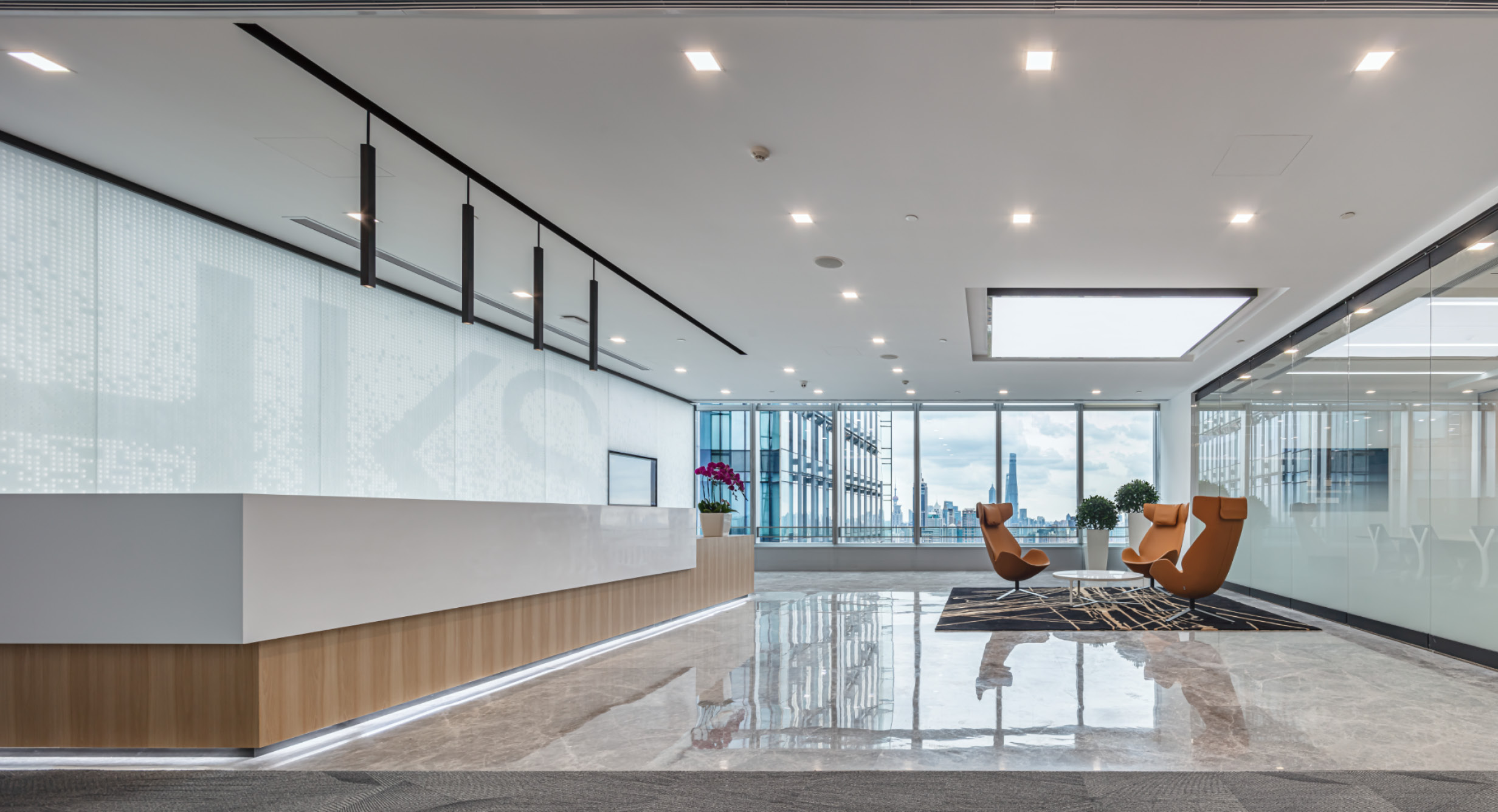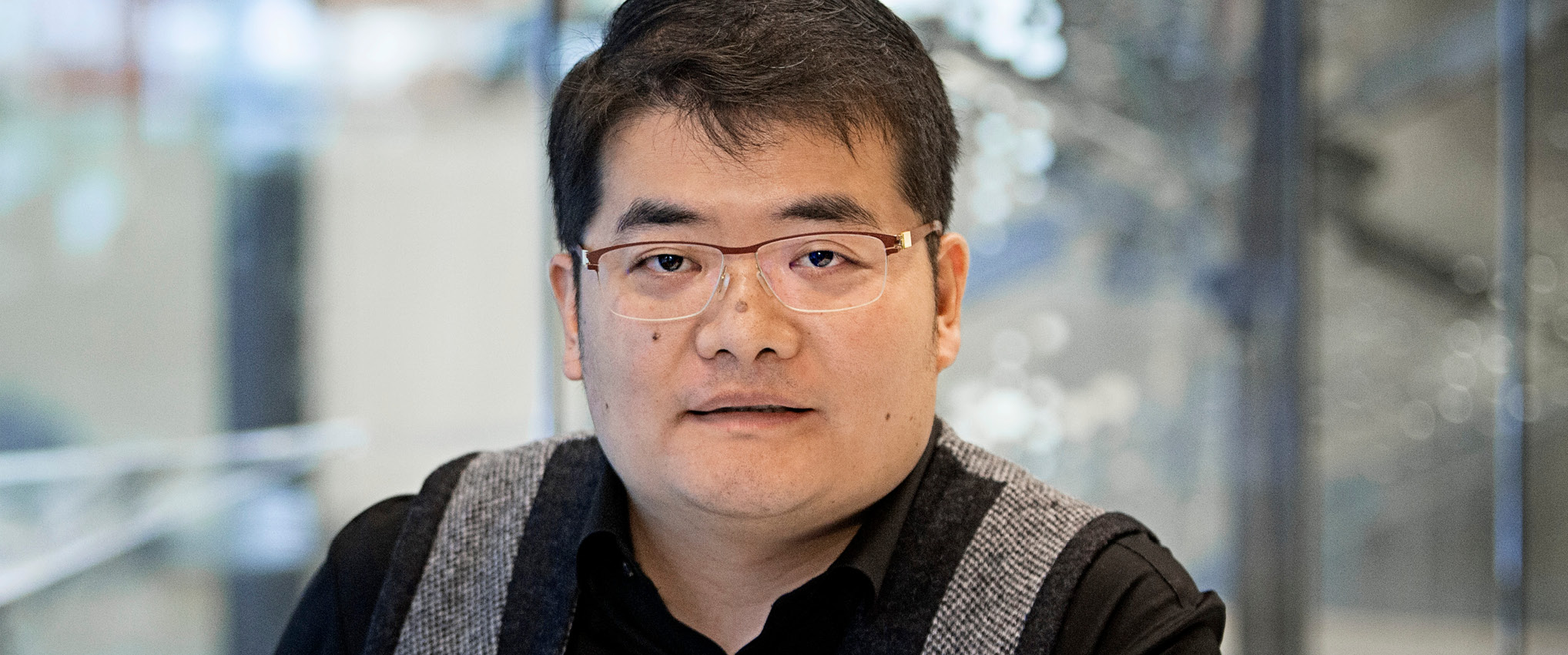Center

Shanghai West Bund Financial District Mandarin Oriental Hotel & Convention Shanghai's New Mandarin Oriental Hotel: Where Culture, Art, and Luxury Experiences Meet
Shanghai, China
The Challenge
The Shanghai West Bund Financial District Mandarin Oriental Hotel & Convention Center is a five-star luxury hotel and convention center located on the banks of the Huangpu River in Shanghai. Plans call for the project, which was developed by Hongkong Land, to be a world-class urban waterfront public space that brings together cultural and artistic institutions, modern art venues, and other facilities.
HKS designers faced two significant challenges with the comprehensive project. The first was organically integrating different functions, cultures, and commercial elements. Second was balancing those aspects in the overall planning to create a unified urban ecosystem.
The hotel and convention center are adjacent to the pioneering art landmark West Bund, ‘The Orbit’, designed by renowned architect Thomas Heatherwick. Maintaining the overall integrity of the three buildings in terms of urban interface and architectural form is essential. Thus, the HKS-led team faced the additional challenge of capturing the classic modern image of each structure while meeting diverse functional requirements that will contribute to a rich and harmonious public space experience.
The Design Solution
At the overall planning level, the project presents a main structure with two complementary components. While ‘The Orbit’ stands out as a unique and captivating feature, the convention center and hotel focus on overall functionality rather than extravagant forms, emphasizing timeless modern imagery. The West Bund Financial District comprises five plots, forming a cluster of urban spaces, each infused with distinct concepts and characteristics. These interconnected blocks create a unified master plan. The plot continues this overall planning structure, extending the riverside green belt into the city’s depth. Additionally, branching ascending structures create a stepped volume. By blurring the boundaries between architecture and landscape, the project aims to present an overall natural beauty, evoking the urban landscape of “Seashore Spring Mountains” along the stretching riverside green veins.
The Design Impact
The convention center primarily hosts exhibitions and events, while also accommodating conferences and performances, with the goal of becoming the most attractive venue for events, conferences, and exhibitions in the West Bund and Shanghai.
The Mandarin Oriental Hotel also strives for excellence as it seeks to become the region’s most appealing urban resort destination featuring a top-tier spa center, technologically advanced banquet halls, and exquisite wedding venues.
The project creates a more inclusive and diverse urban ecosystem, providing people with imaginative spaces for cultural and artistic experiences. Amid the hustle and bustle of city life, residents can take a moment to appreciate the open visual designs while overlooking the urban riverside landscape.



Project Features
- 115,000 sqm (1.2 million sf)
- Spa
- Riverfront views
- Banquet halls











