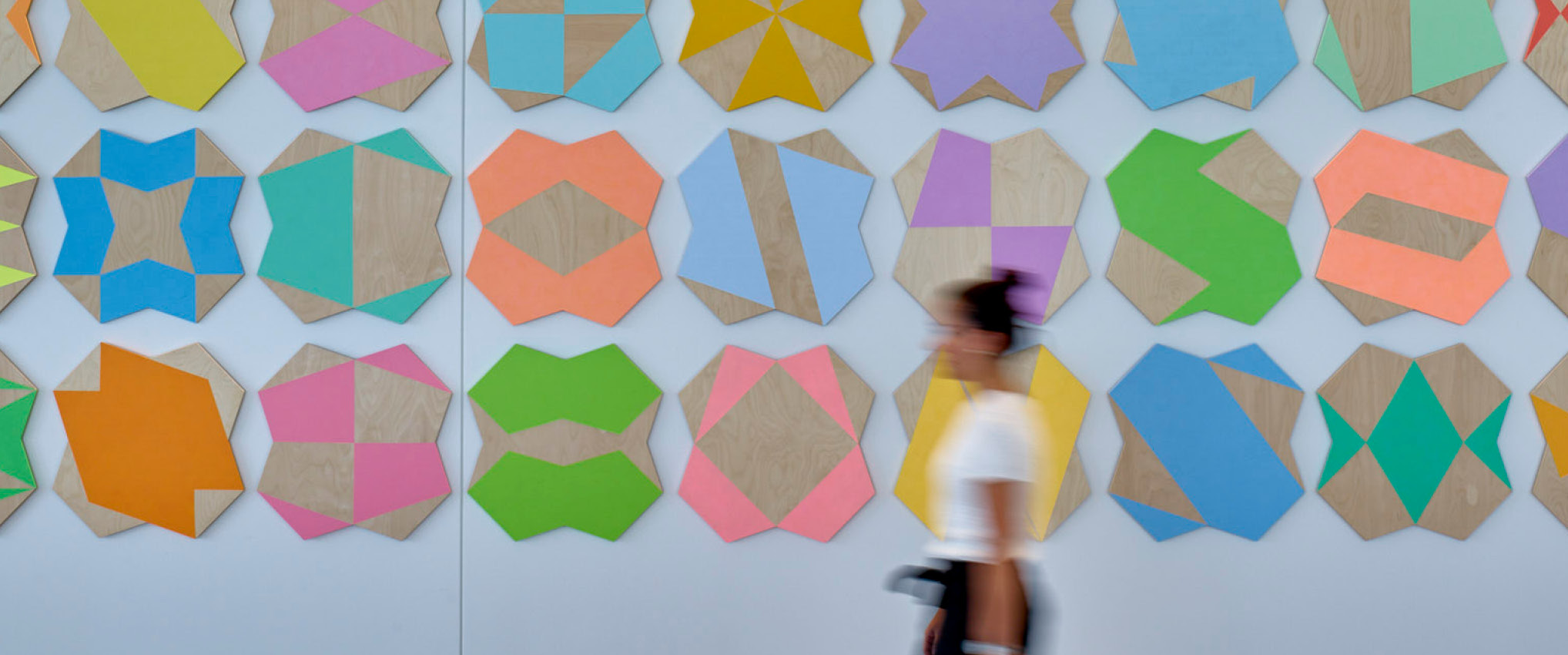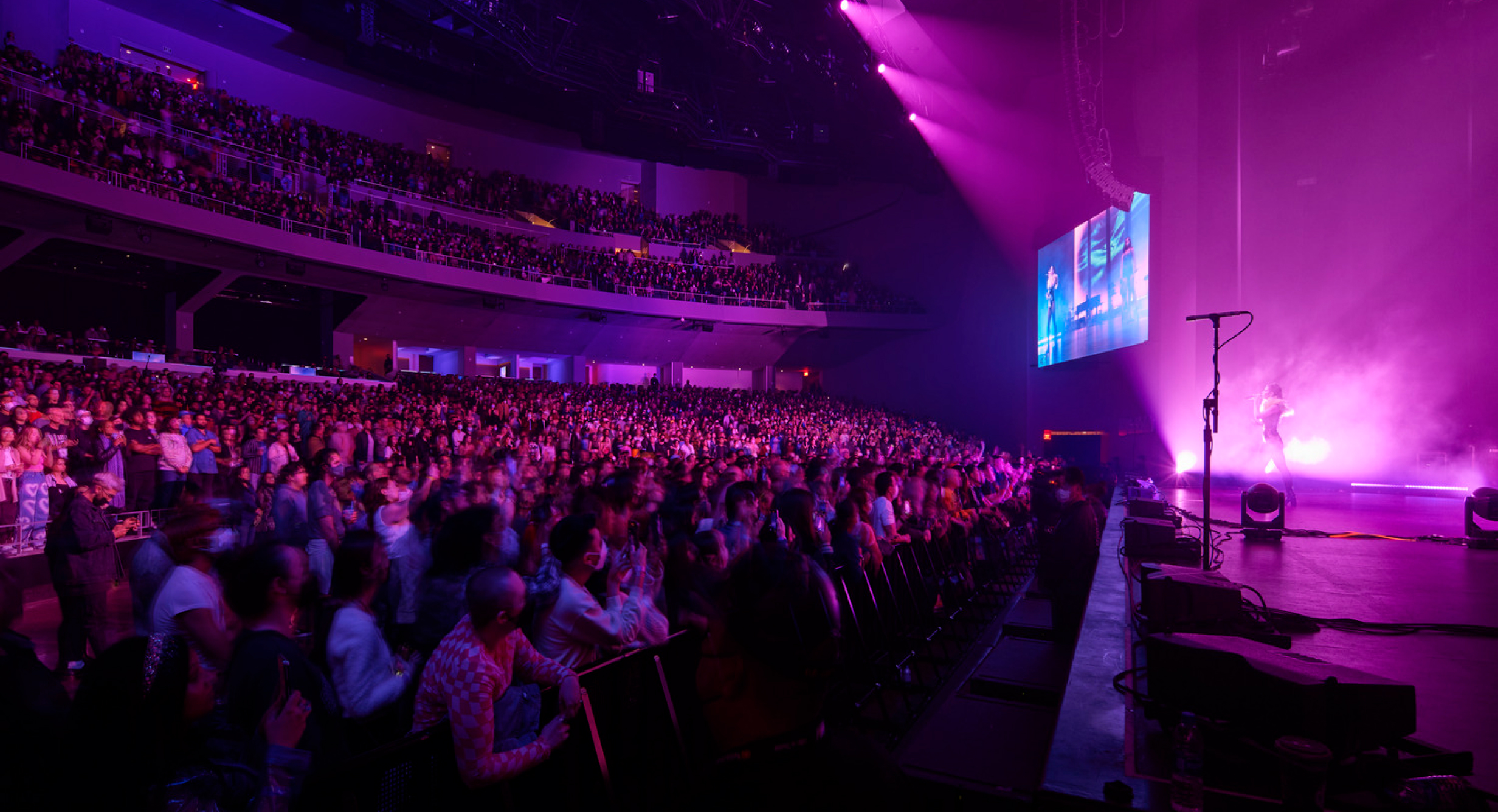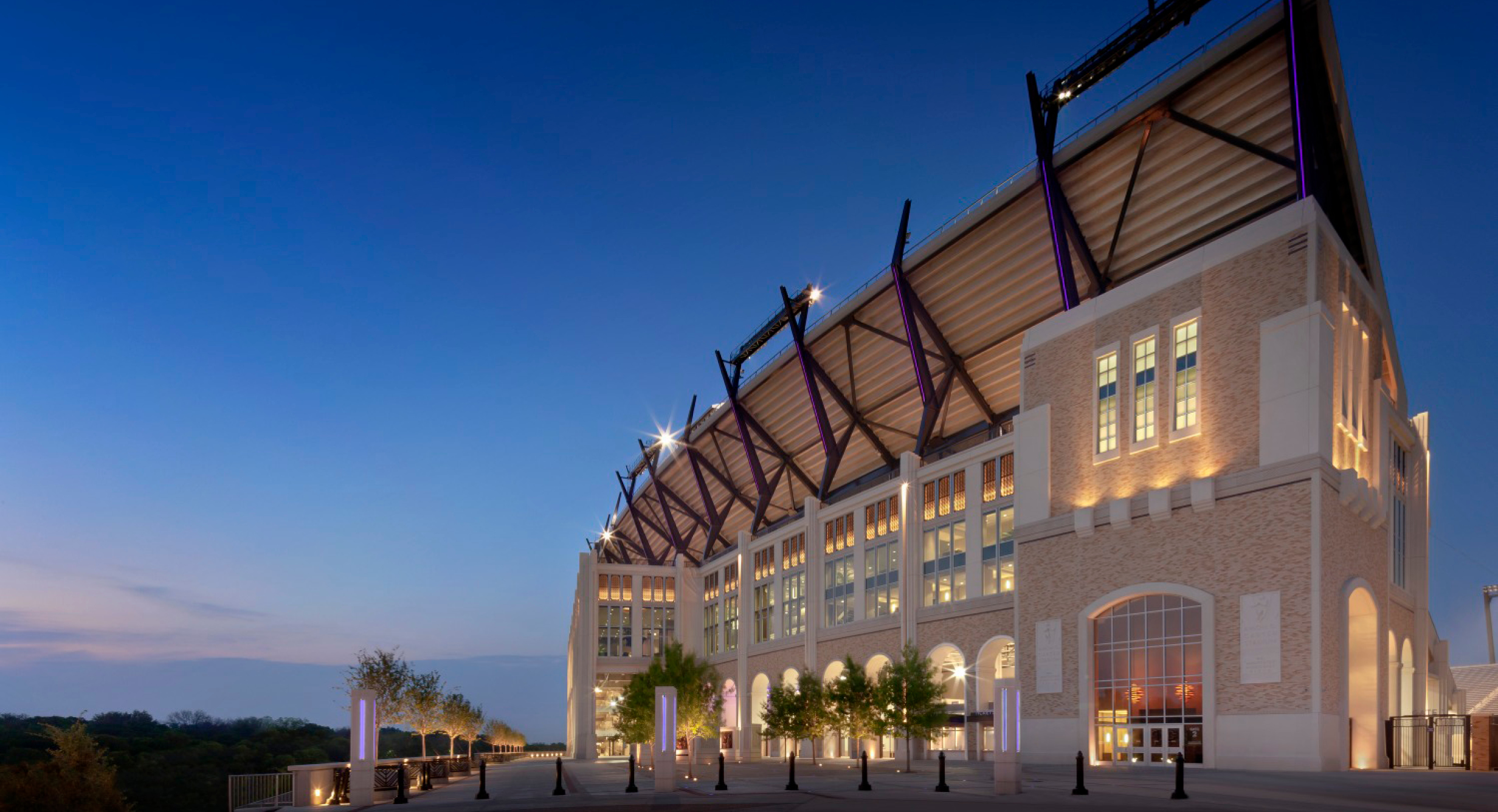
University of Georgia Baseball Stadium Expansion Revamped Baseball Locker Room Gives University of Georgia Bulldogs Program New Bite
Athens, GA, USA
The Challenge
The University of Georgia baseball program wanted to completely change the look of their current locker rooms, to make the space more player-centric and elevate it to one of the best, if not the best, in the highly competitive Southeastern Conference. HKS designers faced the challenge of creating the new locker room space within a limited existing footprint by eliminating deficiencies in the space plan, which will allow more capacity for the players. Comfortable and vibrant player-centric spaces are vital in supporting and exciting players, fostering team unity and attracting recruits.
The Design Solution
The HKS design team responded to the existing conditions by considering the athlete first. They spent a great deal of time analyzing how the players use the building to support the well-being, training, team building and performance, and how these components come together as part of the new strategy for this facility.
Based on that analysis, new field access points were added for frictionless movement from the locker room/mudroom to the field to increase efficiency in the facility. The design also limited demolition in these spaces, which helped to correct layout deficiencies and utilize as much of the existing footprint as possible for the required program.
The design of the locker and team meeting spaces emphasizes the importance of the athlete’s story of feeling a part of something bigger than themselves. That experience is curated by engaging the whole athlete and building a deeper connection to collegiate pride and the team. The play of red and crisp white lighting, elements of contrast, and volume of space create drama and bring layers of energy for the athletes.
The locker room layout is crafted to foster interaction between players, promoting camaraderie as they prepare to head out to the field. The integrated sound system allows for player control over playlists that can infuse the atmosphere with energy and motivation through music. HKS’s sensory design approach encompasses lighting, textures and sound to envelop the players in an immersive world. Dramatic, layered lighting can shift to match the intensity of the team, setting the stage for game day. Every aspect of the design is supported by brand elements, ensuring a cohesive and memorable environment that leaves a lasting impression on all who enter.
The Design Impact
The new design eliminated unnecessary space and all players now have the same locker room space and the same vantage points. The large central open area encourages interaction with all the players, leading to better team camaraderie and connection.
The locker and team rooms are the first phase of a larger transformation of the UGA baseball complex and a testament to the university’s commitment to the sport. When players know that the university is committed to them, they cultivate deep beliefs in themselves. As the next chapter of Georgia Bulldog baseball is written, their facility transforms along with them to gain efficiencies, provide state-of-the-art player-centric environments and support the journey of the collegiate athlete.


Project Features
- Player-controlled integrated sound system
- Dramatic, layered lighting
“We’ve got these facilities, and it is like, WOW!”
Wes Johnson, Head Baseball Coach, University of Georgia










