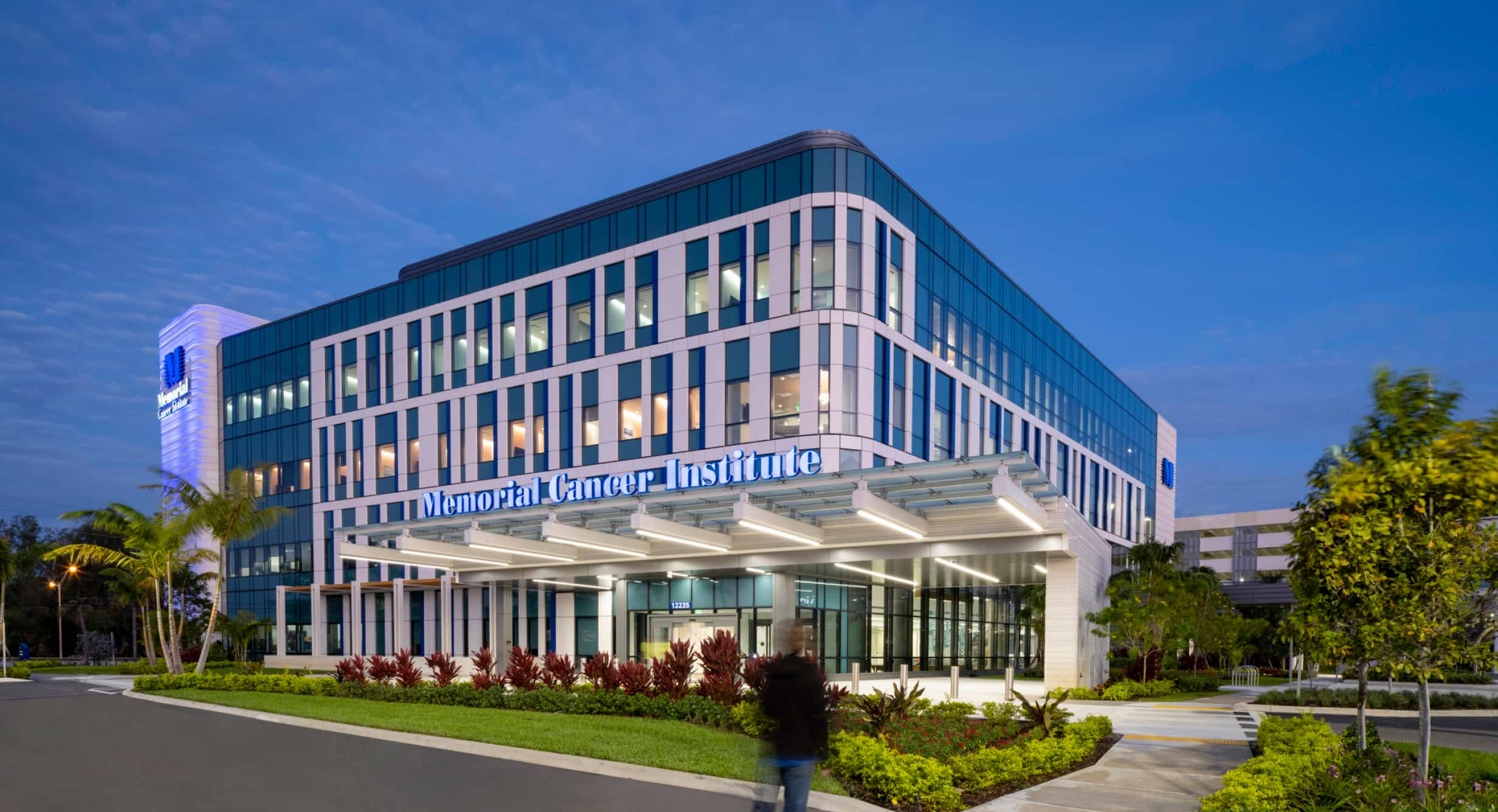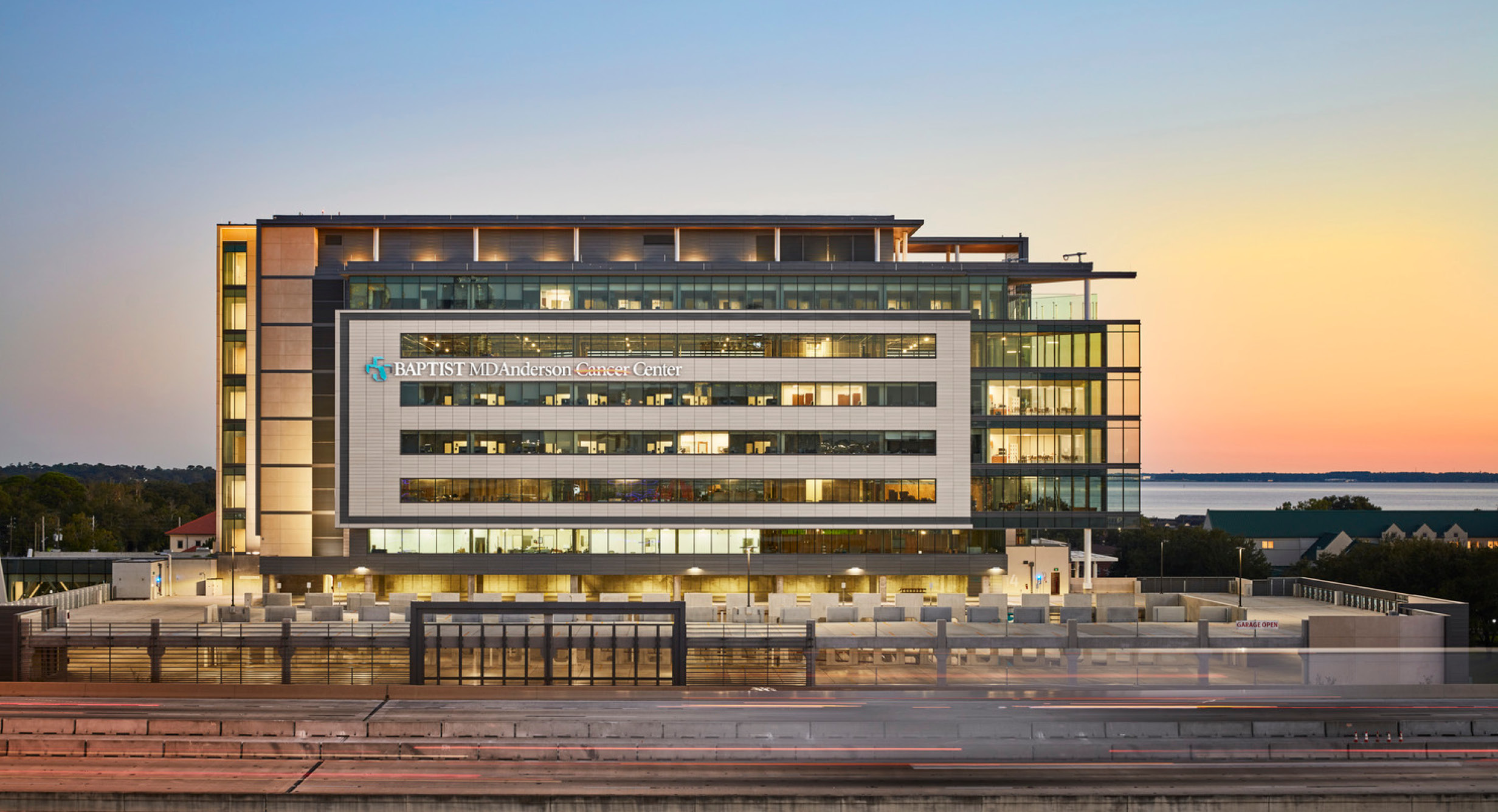
Memorial Cancer Institute A Cancer Center of Excellence
Pembroke Pines, FL, USA
The Challenge
Memorial Healthcare System aspired to transform the site of two defunct big-box stores, located on the edge of the health system’s Pembroke Pines medical center campus, into a primary destination for cancer care in South Florida. In addition, the new facility, adjacent to the health system’s Memorial Hospital West, would also serve as a landmark that communicates Memorial Healthcare’s presence in the community.
The building site is constricted on four sides by existing structures and two major roads. The project team needed to anticipate future expansion on site and design the institute to accommodate future additions.
Memorial Healthcare System also challenged the HKS-led project team to be good stewards of resources. The health system tasked the team with creating a facility that requires minimal maintenance – for reduced operating costs and increased sustainability – and that maintains optimal function for the life of the building.
The Design Solution
Memorial Cancer Institute is a 4-story, 121,000-square-foot outpatient cancer center designed to support research and clinical trials, advanced cancer screening and diagnostic testing, radiation treatments, chemotherapy and cellular therapies, surgical options and integrative medicine.
The institute is arranged around a central atrium with a grand staircase that rises throughout the building. The atrium stairway promotes physical activity for healthy users, simplifies wayfinding in the facility and affords easy deconstruction for future expansion. The building is designed for horizontal expansion, to meet future community needs.
Infusion bays are positioned on the building’s exterior, with large windows that frame views of the surrounding area and the institute’s rooftop garden.
Located atop the fourth floor, the garden includes meandering walking paths, lush greenery and shaded seating areas that give patients, their families and cancer institute staff direct access to nature. Research shows access to nature can improve well-being and aid in the healing process.
The garden features native plants and pollinators to support local biodiversity. To minimize water runoff, the rooftop landscape is fortified with drought-resilient plants that can handle intense South Florida rainfall and storms.
The master plan for the project includes a future inpatient cancer hospital that will integrate with the institute’s outpatient services, for enhanced patient support and clinical care.
The Design Impact
The institute features 63 exam rooms that are designed for multidisciplinary cancer care teams. This is more than double the number of exam rooms (29) the health system previously had available for cancer care. In addition, the building has 51 private infusion suites, up from 38.
The facility provides a state-of-the-art cancer care environment that supports Memorial Healthcare’s research alliance with Florida Atlantic University. The state of Florida designated Memorial Cancer Institute/Florida Atlantic University a Cancer Center of Excellence, one of a select group of organizations in the state that are conducting leading-edge clinical research and advancing patient care.
The institute also supports Memorial Healthcare’s partnership with Moffitt Cancer Center, a National Cancer Institute-designated Comprehensive Cancer Center. Comprehensive Cancer Centers are recognized for their leadership, resources and substantial transdisciplinary research.
According to Memorial Healthcare, Memorial Cancer Institute enables the health system to provide stronger cancer care, including expanded services not previously available in the region.


Project Features
- 4-story atrium and main lobby
- Radiation Oncology
- Hematology Oncology
- Breast Cancer Center
- Infusion bays
- Pharmacy
- Laboratory
- Clinic support
- Center for Body, Mind and Spirit
- Meditation room
- Café
- Rooftop garden













