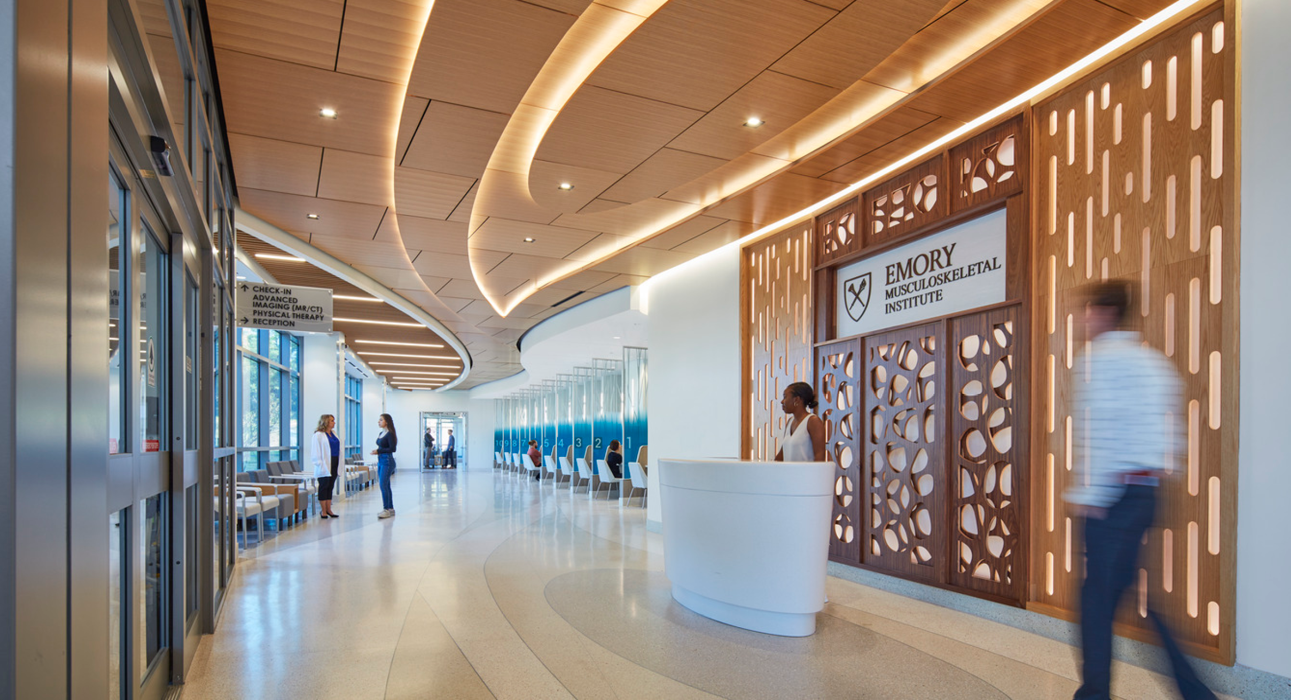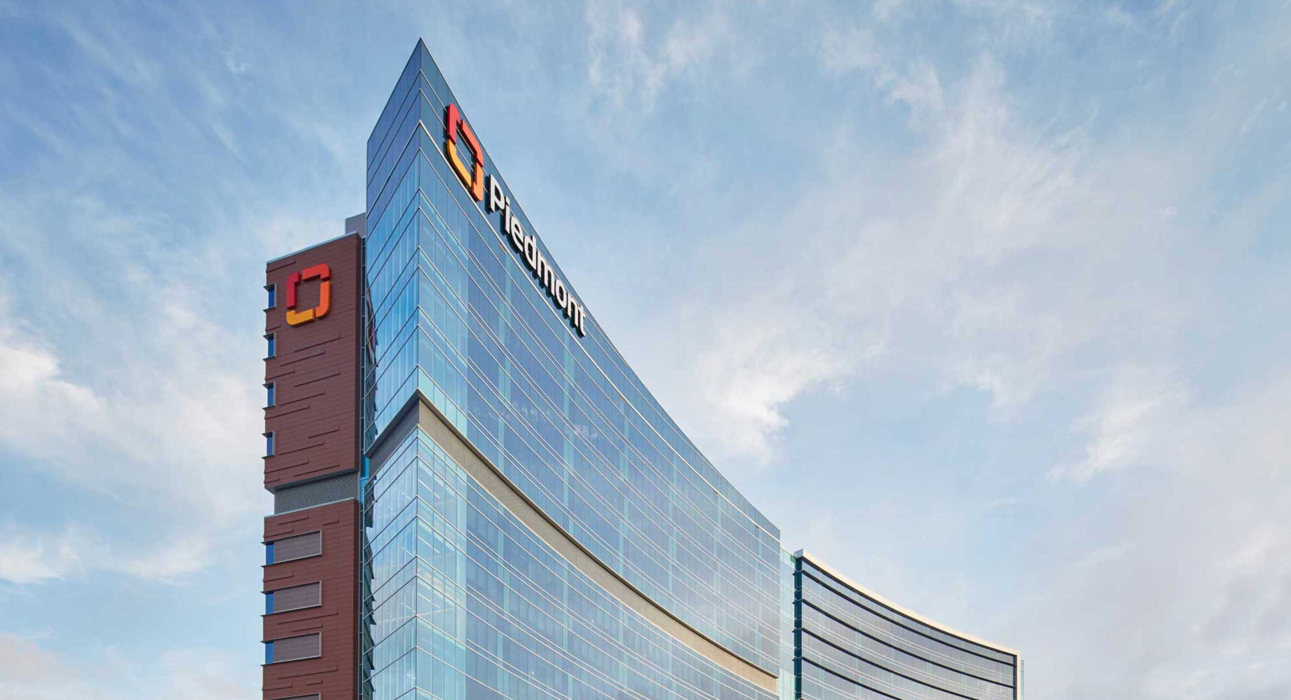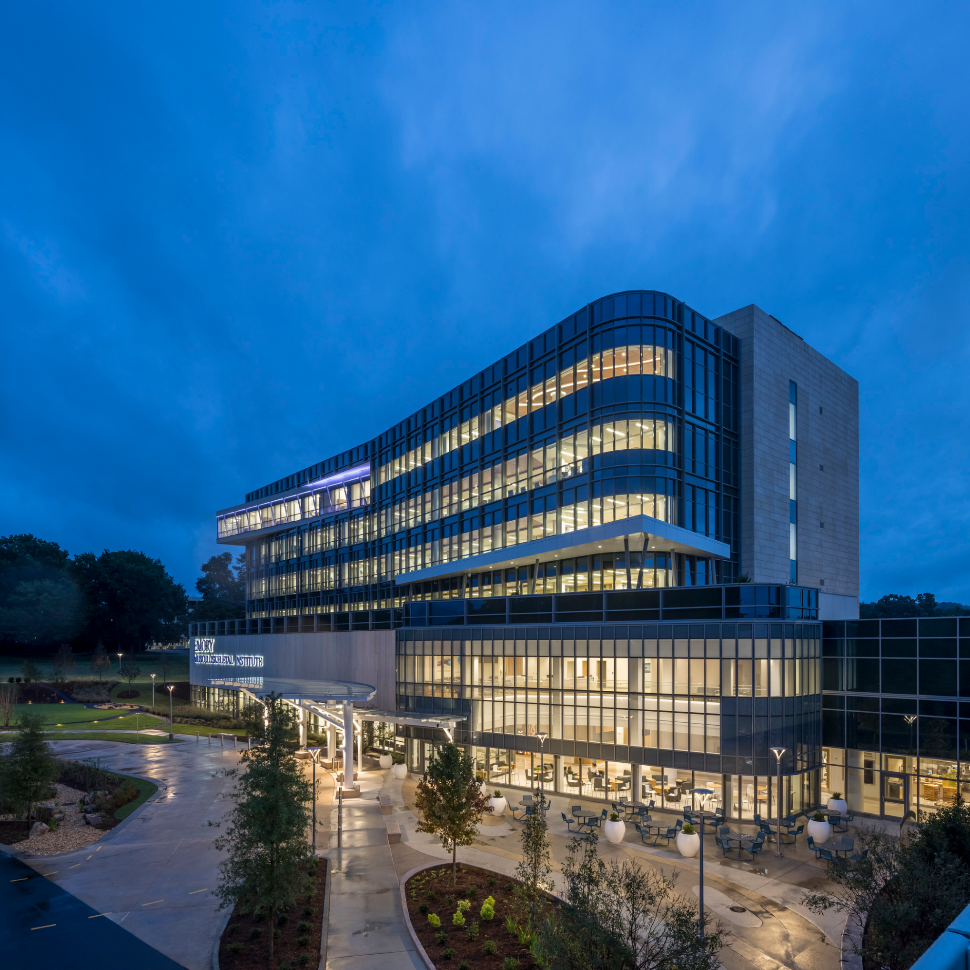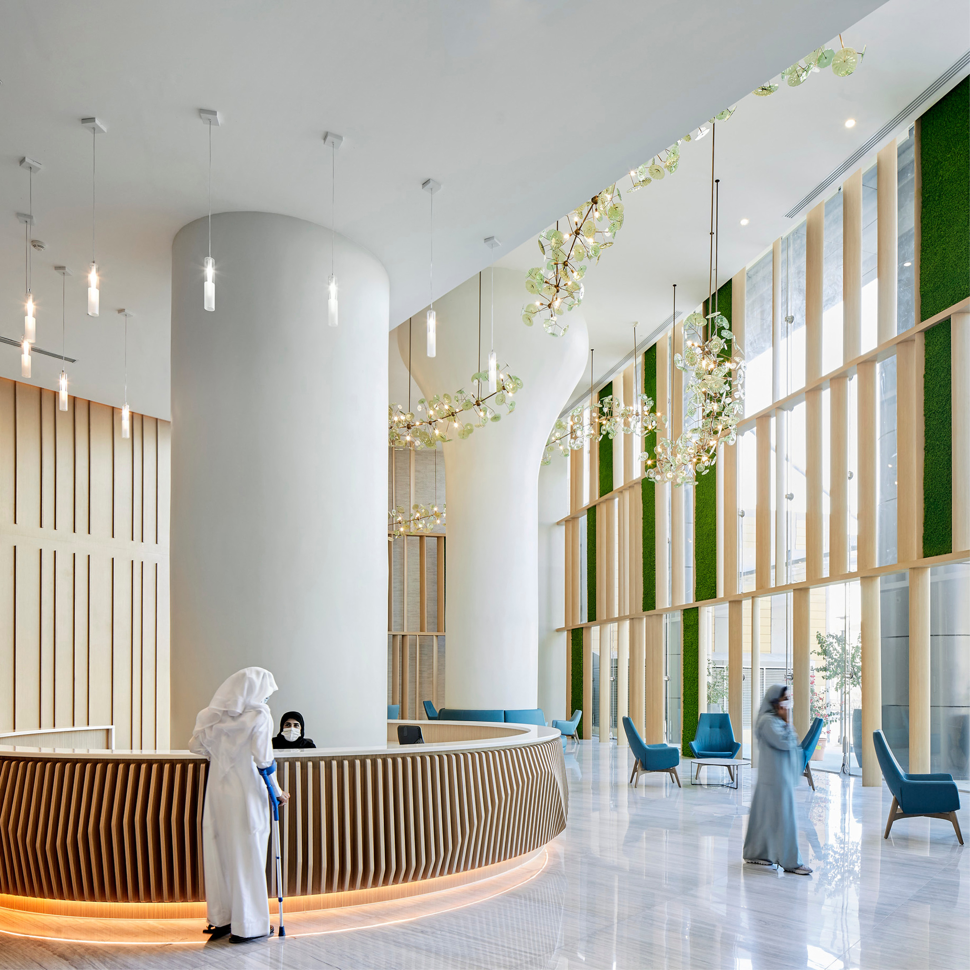
How is Design Excellence Shaping the Future of Health Care?
Since 2020, the world has focused on health as we learned to live through a pandemic. The connections between personal health, community health, caring for patients and supporting caregivers are concepts that HKS’ global design teams are addressing in myriad ways as we explore how we can all live healthy lives, together. Here’s a glimpse at how some of our projects around the world are shaping the future of health care.
Piedmont Atlanta Hospital, Marcus Tower: Responsive, Flexible Design
Marcus Tower at Piedmont Atlanta Hospital demonstrates how facility design can help communities meet changing health care needs, even in the most challenging circumstances.
The expansive, 16-story Marcus Tower is designed to serve as a destination for cardiovascular care in the southeastern U.S. It has space for up to 408 patient beds and 16 technically advanced operating rooms, in addition to cardiac labs and other acute care services.
When the Integrated Project Delivery Team for Marcus Tower began initial design work in 2016, they developed a set of guiding principles and metrics by which to judge the success of the project. This proved vital when the world was gripped by a pandemic during the tower’s construction.
“We were able to open early, because decision making was so efficient on that project,” said Anthony Montalto, Chief Design Officer and Partner at HKS.
Piedmont Atlanta Hospital opened several patient units at Marcus Tower in April 2020, nearly four months ahead of schedule, to help meet a pressing need for intensive care beds due to Covid-19.
Montalto credits the streamlined design and construction process to the team’s agreed-on measures of success. “It was easy to align around them,” he said.
“We were able to open early, because decision making was so efficient on that project.”
Marcus Tower is prepared to respond to future community needs, as well. The patient rooms are designed to serve acute care and intensive care patients. This gives the hospital the flexibility to adapt patient units for different acuity levels, as necessary. In addition, shelled space on the patient floors will enable the hospital to build out additional operating rooms, recovery areas and patient units in phases.
Emory Musculoskeletal Institute: Beauty and Performance
Emory Healthcare’s Emory Musculoskeletal Institute (EMSK) integrates beauty and performance in a sustainable, intelligent, user-centered design.
EMSK is a six-story research and treatment center located in the Atlanta suburb of Brookhaven. The fluidity of motion and the structure of the musculoskeletal system are referenced artfully throughout the building’s design, in celebration of the Institute’s mission to help people regain physical motion and activity.
Smart building features reduce energy and water consumption at the facility and create a comfortable, easy-to-navigate environment for patients, visitors, physicians and staff. Custom smartphone apps provide digital IDs that automate functions such as unlocking doors and calling elevators. Electrochromic glass automatically adjusts to a lighter or darker tint depending on ambient sunlight, to control temperature and lighting in staff areas on the building’s south side. The building’s external airflow mixture is automatically monitored and adjusted to ensure the amount of carbon dioxide in the facility remains below industry benchmarks, to increase occupants’ comfort and productivity.
A 650-kilowatt solar photovoltaic array is in production and scheduled to be installed atop EMSK’s parking garage early this summer. This is one of several features that make the facility a leader in energy-efficient design.
“We’ve identified the path that it’s going to take to achieve net zero” at the facility, said Teresa Campbell, Studio Leader for HKS’ Health team and a Partner at the firm.
According to Campbell, reducing the energy load from a building – particularly an energy-intensive health facility – requires several strategies. Installing efficient mechanical systems, being mindful about glazing and solar heat gain, providing a renewable energy source and purchasing renewable energy credits all contribute to EMSK’s energy performance.
“These activities come together to neutralize energy consumption,” Campbell said.
“For a health care project, it’s pretty exciting. There’s a lot of alignment between trying to do no harm to the planet and trying to bring wellness and healing.”
Almoosa Specialist Hospital Bed Tower Expansion: International Culture and Context
The design of the new patient tower at Almoosa Specialist Hospital, located in the Kingdom of Saudi Arabia, honors the hospital’s Middle Eastern culture and context.
Created in association with Saudi Arabia-based DAR Engineering, the 230-bed LEED-Gold certified patient tower nearly doubled the size of the hospital, bringing the facility’s total bed capacity to 380.
The tower is designed to serve patients and visitors from throughout the Persian Gulf Region. The Sidra tree, a native tree that symbolizes qualities such as community, shelter and nourishment to people in the Arab world, inspired the design.
The Sidra tree is a key element in Almoosa health service’s logo and branding. “They wanted to tie their brand identity to creating that type of environment,” said Jorge Barrero, a Regional Design Director and Principal at HKS. “Something that’s welcoming, something that’s healthy…something that provides protection and brings well-being.”
The patient tower stands atop a podium that houses the building’s mechanical systems, surgery department and entrance lobby. The tower itself is a curvilinear form that represents a leaf.
“It was a challenging form for a health facility, but as team, we embraced the idea,” said Barrero.
He explained that the curved shape provided for little repetition in the design of recurring spaces like patient rooms, but that it gives the hospital a distinctive, meaningful, dynamic appearance.
The shape of the tower also takes advantage of prevailing winds, directing increased airflow to shaded terraces on the building’s west side. And curved windows maximize views from the patient rooms, to elevate the experience for patients, families and caregivers.
The design inspiration continues throughout the building’s interior. For example, each floor of the tower features graphic imagery derived from the Sidra tree, to help people feel welcome and cared for.
Sanford Health Virtual Care Center: What’s Next in Health Facility Design
Sanford Health’s Virtual Care Center (VCC) provides a preview of what’s next for health facility design.
Construction is underway on the two-story structure, which is scheduled to open in 2024 in Sioux Falls, South Dakota.
The first floor of the VCC will house an Innovation Center and an Education Institute that will serve as testing and training grounds for tools and applications to advance virtual caregiving.
On the second floor, clinician workspaces outfitted with sophisticated telemedicine technology will connect directly with Sanford Health’s satellite clinics, in order to expand care for the health system’s rural patient population. Services will include on-demand urgent care, behavioral health care and primary care.
One of the main challenges in the design of the VCC was to create a building that is inviting and represents Sanford Health’s commitment to excellence in health care but won’t be mistaken by patients for an outpatient clinic.
A contemporary interpretation of Sanford’s traditional Collegiate Gothic architectural style provides visual cues that the VCC is a new type of building.
The facility’s layout metaphorically describes its programming, with the more grounded research and education activities taking place on the first floor and the cloud-computing-based virtual caregiving activity taking place above.
Vertical windows tie the floors together and afford access to daylight and views on all four sides of the VCC. “We wanted to provide really good daylight and views all around, especially in an environment where people are going to be sitting at their desk most of the day,” said Barrero.
A ground-floor terrace and upper-level balcony give visitors and staff additional connections to the outdoors.
Making a Difference
Research shows design can make a difference in patient outcomes, said Jason Schroer, Global Director of HKS’ Health team and a Partner with the firm.
“Our design process has evolved because of our knowledge and understanding of how design can impact outcomes,” he said.
HKS has created a robust research database to guide informed health facility design decisions, along with a Design Intent Documentation tool that helps project teams record the rationale behind design decisions, identify metrics to measure effectiveness and link design strategies back to the project’s guiding principles. As the Piedmont Atlanta Hospital Marcus Tower project demonstrated, this process is key to individual project success. It also drives continual improvement at HKS.
Research shows design can make a difference in patient outcomes.
Researching, identifying and recording ideas to explore in health design enables project teams to measure the impact of those ideas once a facility is built and operational, said Schroer.
By applying this knowledge, he said, “we’re going to be better for the next project.”
Erin Peavey, HKS Architect and Design Researcher, agrees. “We are constantly learning through our buildings,” she said.
Looking ahead, Schroer said designers “have a unique opportunity to be influential” in addressing health equity, by engaging with a broad range of health system and community stakeholders during facility design development.
This idea is aligned with the AIA Framework for Design Excellence, a set of principles HKS follows to promote public health, safety and welfare through our work.
Peavey noted that given the high cost and constantly changing nature of health care delivery, every health design project is a huge investment and huge opportunity to increase the triple bottom line: social, economic and environmental progress.
Every building can “help make a more just, equitable world,” she said.



