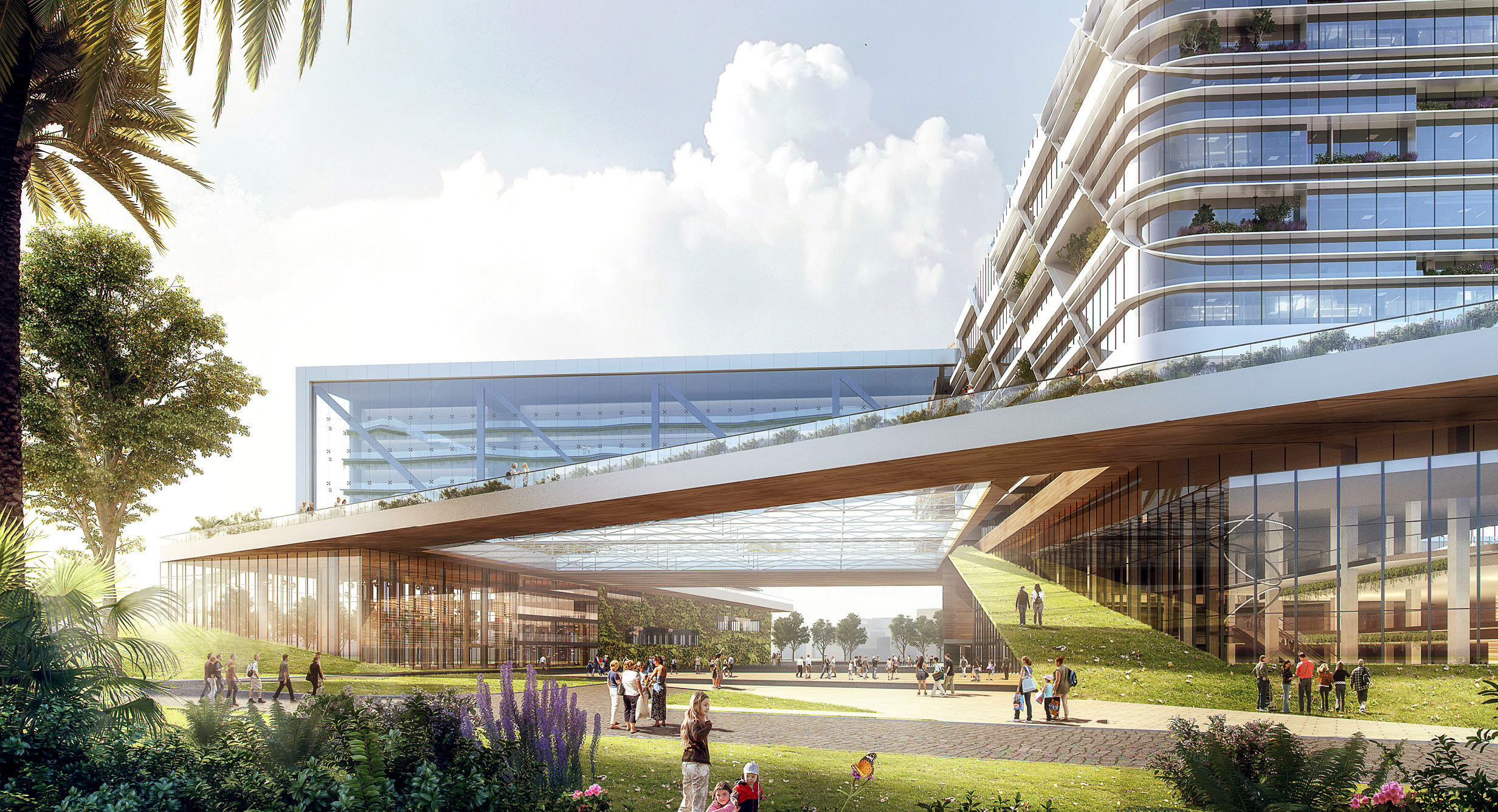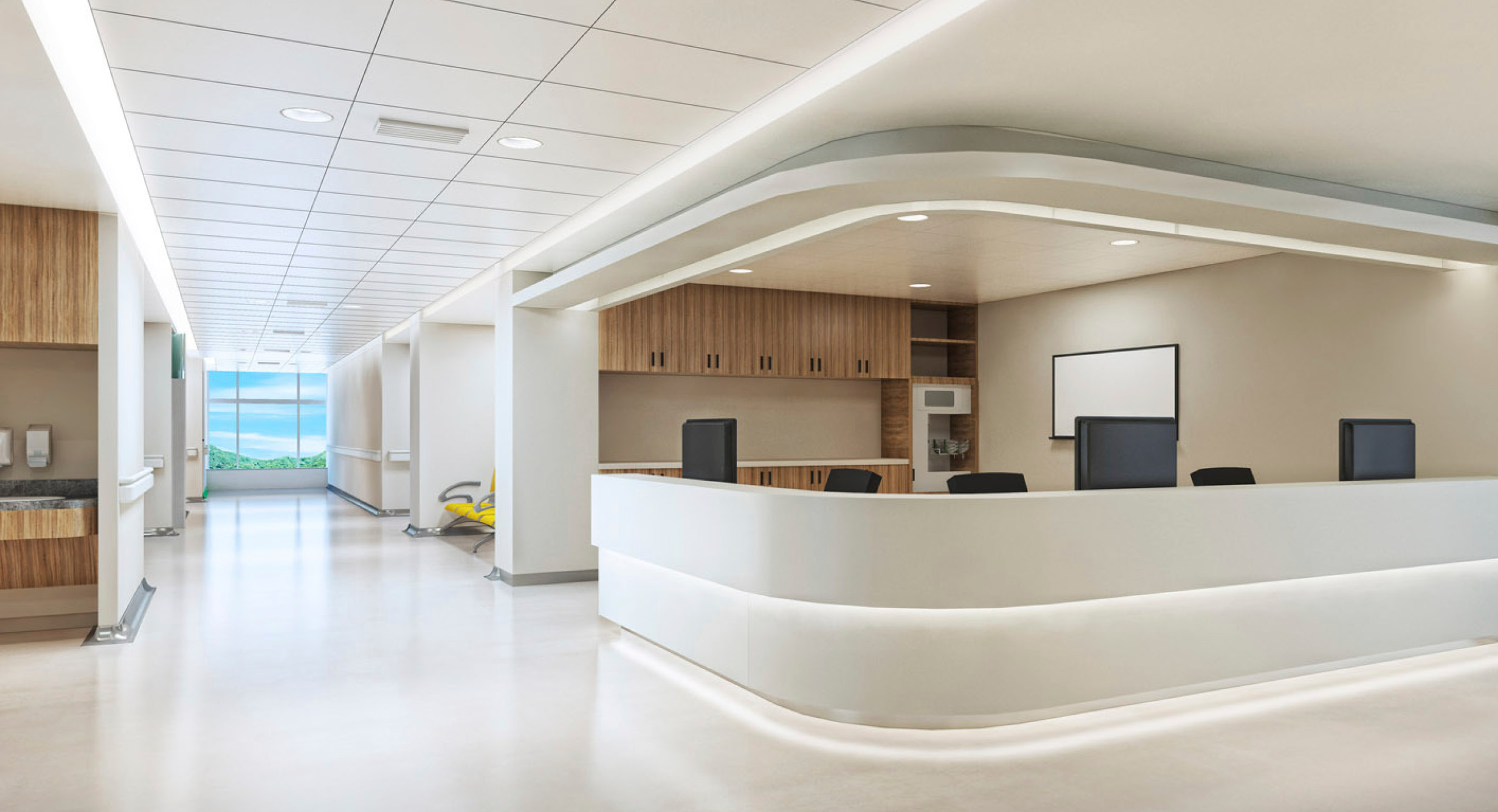
The Royal Children’s Hospital A Place for Children to Thrive
Melbourne, Australia
The Challenge
The Royal Children’s Hospital has a rich history of caring for children and families that dates to 1870. Today, the research and training facility provides clinical services and tertiary care, serving as the designated state-wide major trauma centre for paediatrics in Victoria, Australia, and a Nationally Funded Centre for cardiac and liver transplantation.
The hospital’s 1960’s-era building was outdated. The hospital needed a replacement facility to support the latest technology and care protocols. Hospital leaders and stakeholders wanted to create an environment designed to meet the needs of young patients and their families and reflect the growing research into the important role nature can play in healing. They wanted to honor the local landscape and the traditional owners of the land on which the building is situated, the Wurundjeri people of the Kulin Nation.
The Design Solution
The new Royal Children’s Hospital, designed by HKS, Billard Leece Partnership and Bates Smart, features playful spaces, connections to nature and areas for family interaction and support.
Colourful sunshades on the building’s exterior give the hospital a welcoming appearance. The cheerful palette carries throughout the facility. Whimsical, large-scale sculptures; a two-storey coral reef aquarium; a meerkat enclosure that houses what the hospital describes as “nine cheeky and inquisitive meerkats” cared for by Melbourne Zoo staff; interactive science displays; a cinema and secure outdoor playgrounds are among the features designed to delight and distract young patients.
Specialist clinics are co-located on the ground floor to provide convenient, quality care. Flexible waiting areas allow families to access the aquarium, meerkat enclosure, retail and food outlets, gardens and play areas while awaiting appointments.
To simplify wayfinding, each level of the hospital has a theme inspired by a local region. Patient wards are brightened by artwork, graphics and signage highlighting native Australian plants and animals related to these themes.
More than 85 percent of the hospital’s patient rooms are single-bed rooms, for an improved experience for patients and families. Eighty percent of the patient rooms have a view of a large neighboring park, while the remaining 20 percent have views of hospital gardens or courtyards.
Amenities for families include a generous resource and respite space with a business center, kitchen, and quiet rooms for sleeping or resting; a prayer and meditation area that includes a peaceful outdoor terrace; and the Wadja Aboriginal Family Place, a dedicated space for Aboriginal and Torres Strait Islander families.
In addition to creating a friendly environment for patients, families and staff, the hospital is designed to care for the Earth. Green design features at the facility reduce water and energy consumption as well as greenhouse gas emissions.
The Design Impact
The State Government of Victoria, which oversaw the Royal Children’s Hospital project, reported the replacement facility provides the capacity to treat an additional 35,000 patients each year; offers more accommodations for parents; features more play areas and better park access; includes state-of-the-art research and education facilities and includes a range of shops and services for staff, patients, families, carers and visitors. The facility upholds Royal Children’s Hospital’s tradition of caregiving and supports the hospital’s commitment to improving health outcomes for children today and in the future.


Project Features
- 353 patient beds
- 30 emergency cubicles
- 15-OR surgical suite
- Outpatient clinics
Awards
- Victorian Architecture Medal, Australian Institute of Architects Victorian Architecture Awards
- William Wardell Award for Public Architecture, Australian Institute of Architects Victorian Architecture Awards
- Melbourne Prize, Australian Institute of Architects Victorian Architecture Awards
- Interior Design Award, Design & Health International Academy Awards
- Winner, International Health Project (over 40,000 sqm), Design & Health International Academy Awards
- Sustainable Design Award, Design & Health International Academy Awards









